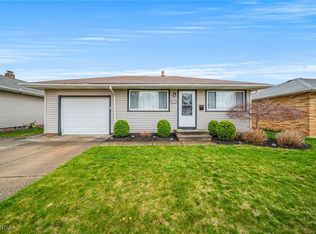Sold for $236,000 on 07/25/25
$236,000
30888 Harrison Rd, Wickliffe, OH 44092
3beds
1,790sqft
Single Family Residence
Built in 1965
5,227.2 Square Feet Lot
$237,900 Zestimate®
$132/sqft
$1,911 Estimated rent
Home value
$237,900
$212,000 - $269,000
$1,911/mo
Zestimate® history
Loading...
Owner options
Explore your selling options
What's special
3 Bedroom 3 Bath! Well maintained brick ranch in quiet neighborhood on a dead end street with a newer roof, driveway, furnace, and air conditioning. Open kitchen and dining area hardwood floors throughout with a huge rec room a dry basement. Detached 2 car garage newer doors and driveway. USA insulation (2024). Mudroom on rear of house off the decks. Deck and entrance off well maintained yard and patio.
Zillow last checked: 8 hours ago
Listing updated: July 29, 2025 at 10:30am
Listing Provided by:
Gary A Gray 216-316-0896 ggray1127@hotmail.com,
Century 21 Homestar
Bought with:
Mimi Vo, 2020004798
The Agency Cleveland Northcoast
Source: MLS Now,MLS#: 5133098 Originating MLS: Akron Cleveland Association of REALTORS
Originating MLS: Akron Cleveland Association of REALTORS
Facts & features
Interior
Bedrooms & bathrooms
- Bedrooms: 3
- Bathrooms: 4
- Full bathrooms: 3
- 1/2 bathrooms: 1
- Main level bathrooms: 1
- Main level bedrooms: 3
Primary bedroom
- Description: Flooring: Wood
- Level: First
- Dimensions: 11 x 13
Bedroom
- Description: Flooring: Wood
- Level: First
- Dimensions: 11 x 12
Bedroom
- Description: Flooring: Wood
- Level: First
- Dimensions: 11 x 10
Heating
- Forced Air
Cooling
- Central Air
Appliances
- Included: Dryer, Microwave, Range, Refrigerator, Washer
- Laundry: Lower Level
Features
- Ceiling Fan(s), Eat-in Kitchen, Kitchen Island, Primary Downstairs, Open Floorplan, Soaking Tub
- Windows: Blinds, Drapes, Screens
- Basement: Partially Finished
- Has fireplace: No
Interior area
- Total structure area: 1,790
- Total interior livable area: 1,790 sqft
- Finished area above ground: 1,225
- Finished area below ground: 565
Property
Parking
- Total spaces: 2
- Parking features: Detached, Garage, Paved, On Street
- Garage spaces: 2
Features
- Levels: One
- Stories: 1
- Patio & porch: Rear Porch, Deck
- Exterior features: Sprinkler/Irrigation
- Pool features: Community
- Fencing: Chain Link,Partial
- Has view: Yes
- View description: City
Lot
- Size: 5,227 sqft
- Dimensions: 50 x 104
- Features: Back Yard, Dead End, Flat, Front Yard, Level
Details
- Additional structures: Shed(s)
- Parcel number: 29B003K020170
- Special conditions: Standard
Construction
Type & style
- Home type: SingleFamily
- Architectural style: Ranch
- Property subtype: Single Family Residence
Materials
- Aluminum Siding, Brick
- Foundation: Block
- Roof: Asphalt,Fiberglass
Condition
- Updated/Remodeled
- Year built: 1965
Utilities & green energy
- Sewer: Public Sewer
- Water: Public
Community & neighborhood
Security
- Security features: Smoke Detector(s)
Community
- Community features: Curbs, Laundry Facilities, Pool, Restaurant
Location
- Region: Wickliffe
- Subdivision: Pine Ridge Estates
Price history
| Date | Event | Price |
|---|---|---|
| 7/25/2025 | Sold | $236,000-5.6%$132/sqft |
Source: | ||
| 7/21/2025 | Pending sale | $249,900$140/sqft |
Source: | ||
| 6/23/2025 | Contingent | $249,900$140/sqft |
Source: | ||
| 6/20/2025 | Listed for sale | $249,900+99.9%$140/sqft |
Source: | ||
| 8/1/2016 | Sold | $125,000-3.5%$70/sqft |
Source: MLS Now #3823117 Report a problem | ||
Public tax history
| Year | Property taxes | Tax assessment |
|---|---|---|
| 2024 | $2,952 +2% | $60,590 +22% |
| 2023 | $2,895 -1.7% | $49,650 |
| 2022 | $2,945 -0.3% | $49,650 |
Find assessor info on the county website
Neighborhood: 44092
Nearby schools
GreatSchools rating
- 5/10Wickliffe Elementary SchoolGrades: PK-4Distance: 1.5 mi
- NAWickliffe Middle SchoolGrades: 5-8Distance: 1.5 mi
- 6/10Wickliffe High SchoolGrades: 9-12Distance: 1.3 mi
Schools provided by the listing agent
- District: Wickliffe CSD - 4308
Source: MLS Now. This data may not be complete. We recommend contacting the local school district to confirm school assignments for this home.

Get pre-qualified for a loan
At Zillow Home Loans, we can pre-qualify you in as little as 5 minutes with no impact to your credit score.An equal housing lender. NMLS #10287.
Sell for more on Zillow
Get a free Zillow Showcase℠ listing and you could sell for .
$237,900
2% more+ $4,758
With Zillow Showcase(estimated)
$242,658