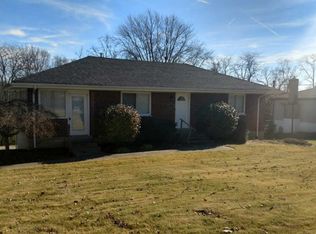Sold for $234,000
$234,000
3089 Crest Rd, Cincinnati, OH 45251
4beds
1,369sqft
Single Family Residence
Built in 1955
0.52 Acres Lot
$242,300 Zestimate®
$171/sqft
$2,325 Estimated rent
Home value
$242,300
$220,000 - $267,000
$2,325/mo
Zestimate® history
Loading...
Owner options
Explore your selling options
What's special
This delightful 4-bedroom Cape Cod, 2 1/2-bath home is a perfect blend of charm and functionality. Finished lower level for additional living space. Primary on the first floor with an additional bedroom that can easily transform into guest rooms or home offices. Updated bathrooms with modern fixtures add an extra touch for enhanced convenience to your daily routine. Enjoy mornings on the the side screened in porch. Set on just over 1/2 acre lot, the outdoor space invites you to garden, play, or simply relax.
Zillow last checked: 8 hours ago
Listing updated: July 10, 2025 at 08:54am
Listed by:
Lisa McCarthy 513-256-2629,
Coldwell Banker Realty 513-922-9400
Bought with:
Robby B Wurster II, 2018005172
RE/MAX Preferred Group
Source: Cincy MLS,MLS#: 1832136 Originating MLS: Cincinnati Area Multiple Listing Service
Originating MLS: Cincinnati Area Multiple Listing Service

Facts & features
Interior
Bedrooms & bathrooms
- Bedrooms: 4
- Bathrooms: 3
- Full bathrooms: 2
- 1/2 bathrooms: 1
Primary bedroom
- Features: Wood Floor
- Level: First
- Area: 140
- Dimensions: 14 x 10
Bedroom 2
- Level: First
- Area: 110
- Dimensions: 11 x 10
Bedroom 3
- Level: Second
- Area: 180
- Dimensions: 15 x 12
Bedroom 4
- Level: Second
- Area: 168
- Dimensions: 14 x 12
Bedroom 5
- Area: 0
- Dimensions: 0 x 0
Primary bathroom
- Features: Shower
Bathroom 1
- Features: Full
- Level: First
Bathroom 2
- Features: Full
- Level: Lower
Bathroom 3
- Features: Partial
- Level: Second
Dining room
- Features: Chandelier, Wood Floor
- Level: First
- Area: 120
- Dimensions: 10 x 12
Family room
- Area: 0
- Dimensions: 0 x 0
Kitchen
- Features: Pantry, Vinyl Floor, Walkout
- Area: 108
- Dimensions: 9 x 12
Living room
- Features: Wood Floor
- Area: 209
- Dimensions: 19 x 11
Office
- Area: 0
- Dimensions: 0 x 0
Heating
- Oil
Cooling
- Central Air
Appliances
- Included: Dishwasher, Dryer, Microwave, Oven/Range, Refrigerator, Washer, Electric Water Heater
Features
- Windows: Vinyl
- Basement: Full,Partially Finished,Vinyl Floor
Interior area
- Total structure area: 1,369
- Total interior livable area: 1,369 sqft
Property
Parking
- Total spaces: 1
- Parking features: Driveway
- Attached garage spaces: 1
- Has uncovered spaces: Yes
Features
- Stories: 1
Lot
- Size: 0.52 Acres
- Dimensions: 100 x 225
- Features: .5 to .9 Acres
Details
- Parcel number: 5100024003000
- Zoning description: Residential
Construction
Type & style
- Home type: SingleFamily
- Architectural style: Cape Cod
- Property subtype: Single Family Residence
Materials
- Brick
- Foundation: Block
- Roof: Shingle
Condition
- New construction: No
- Year built: 1955
Utilities & green energy
- Gas: None
- Sewer: Septic Tank
- Water: Public
Community & neighborhood
Location
- Region: Cincinnati
HOA & financial
HOA
- Has HOA: No
Other
Other facts
- Listing terms: No Special Financing,VA Loan
Price history
| Date | Event | Price |
|---|---|---|
| 7/7/2025 | Sold | $234,000-0.4%$171/sqft |
Source: | ||
| 5/28/2025 | Pending sale | $235,000$172/sqft |
Source: | ||
| 5/15/2025 | Listed for sale | $235,000$172/sqft |
Source: | ||
| 3/15/2025 | Pending sale | $235,000$172/sqft |
Source: | ||
| 3/11/2025 | Listed for sale | $235,000$172/sqft |
Source: | ||
Public tax history
| Year | Property taxes | Tax assessment |
|---|---|---|
| 2024 | $2,729 -2.2% | $61,082 |
| 2023 | $2,789 +44.4% | -- |
| 2022 | $1,931 -0.3% | $38,021 |
Find assessor info on the county website
Neighborhood: Pleasant Run
Nearby schools
GreatSchools rating
- 6/10Pleasant Run Elementary SchoolGrades: K-5Distance: 0.7 mi
- 6/10Pleasant Run Middle SchoolGrades: 6-8Distance: 0.7 mi
- 5/10Northwest High SchoolGrades: 9-12Distance: 1.4 mi
Get a cash offer in 3 minutes
Find out how much your home could sell for in as little as 3 minutes with a no-obligation cash offer.
Estimated market value$242,300
Get a cash offer in 3 minutes
Find out how much your home could sell for in as little as 3 minutes with a no-obligation cash offer.
Estimated market value
$242,300
