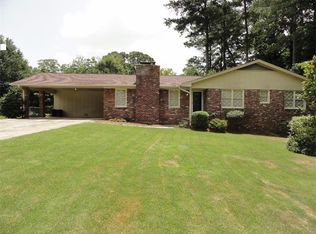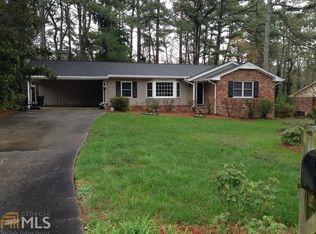Closed
$483,000
3089 Ranlo Dr, Atlanta, GA 30340
3beds
2,205sqft
Single Family Residence
Built in 1965
0.42 Acres Lot
$479,000 Zestimate®
$219/sqft
$2,625 Estimated rent
Home value
$479,000
$445,000 - $517,000
$2,625/mo
Zestimate® history
Loading...
Owner options
Explore your selling options
What's special
Charming, classic ranch home on almost half an acre! Original features like the wood flooring throughout, combined with modern conveniences like the remodeled kitchen. Speaking of kitchens, this one makes cooking a true pleasure. Extensive cabinetry, granite counters, stainless appliances and a large island. The kids can do their homework or your guests can sip wine at the breakfast bar while meals are being prepared. For larger gatherings, the separate dining room provides more than enough space. Gather in the huge sunroom, with its vaulted, wood plank ceiling, on warm summer days or around the fireplace in the famiy room on cold winter nights. A half bath and full laundry room round out the main living area. Retire to the master suite at the end of the day and enjoy the ensuite bath. Two additional bedrooms and full bath offer plenty of room for guests or a growing family. The outdoor spat is the perfect spot for recreation. There is an oversized deck, a huge fenced yard and even a storage shed. All of this set in a great, family friendly neighborhood that enjoys easy access to shopping, dining, schools and parks. Don't miss the opportunity to see 3089 Ranlo Drive!
Zillow last checked: 8 hours ago
Listing updated: October 13, 2025 at 08:03am
Listed by:
Melida Potts 770-396-6100,
Potts Realty Inc.
Bought with:
Deborah D Cupp, 140829
Intown Focus Realty LLC
Source: GAMLS,MLS#: 10599956
Facts & features
Interior
Bedrooms & bathrooms
- Bedrooms: 3
- Bathrooms: 3
- Full bathrooms: 2
- 1/2 bathrooms: 1
- Main level bathrooms: 2
- Main level bedrooms: 3
Dining room
- Features: Seats 12+, Separate Room
Kitchen
- Features: Breakfast Bar, Kitchen Island, Solid Surface Counters
Heating
- Central
Cooling
- Ceiling Fan(s), Central Air
Appliances
- Included: Dishwasher, Microwave, Refrigerator
- Laundry: In Kitchen
Features
- Master On Main Level, Tile Bath, Vaulted Ceiling(s)
- Flooring: Hardwood, Tile
- Basement: Crawl Space
- Number of fireplaces: 1
- Fireplace features: Family Room
- Common walls with other units/homes: No Common Walls
Interior area
- Total structure area: 2,205
- Total interior livable area: 2,205 sqft
- Finished area above ground: 2,205
- Finished area below ground: 0
Property
Parking
- Total spaces: 2
- Parking features: Attached, Garage, Kitchen Level
- Has attached garage: Yes
Features
- Levels: One
- Stories: 1
- Patio & porch: Deck
- Exterior features: Other
- Fencing: Back Yard,Chain Link
- Body of water: None
Lot
- Size: 0.42 Acres
- Features: Level, Private
- Residential vegetation: Cleared, Grassed
Details
- Additional structures: Shed(s)
- Parcel number: 18 287 04 013
Construction
Type & style
- Home type: SingleFamily
- Architectural style: Brick 4 Side,Ranch
- Property subtype: Single Family Residence
Materials
- Brick
- Foundation: Block
- Roof: Composition
Condition
- Resale
- New construction: No
- Year built: 1965
Utilities & green energy
- Sewer: Public Sewer
- Water: Public
- Utilities for property: Cable Available, Electricity Available, Natural Gas Available, Phone Available, Sewer Available, Underground Utilities, Water Available
Community & neighborhood
Security
- Security features: Smoke Detector(s)
Community
- Community features: None
Location
- Region: Atlanta
- Subdivision: Hendersom Estate
HOA & financial
HOA
- Has HOA: No
- Services included: None
Other
Other facts
- Listing agreement: Exclusive Right To Sell
Price history
| Date | Event | Price |
|---|---|---|
| 10/1/2025 | Sold | $483,000-0.4%$219/sqft |
Source: | ||
| 9/16/2025 | Pending sale | $485,000$220/sqft |
Source: | ||
| 9/6/2025 | Price change | $485,000-1.8%$220/sqft |
Source: | ||
| 7/23/2025 | Price change | $494,000-0.3%$224/sqft |
Source: | ||
| 7/21/2025 | Price change | $495,500-0.3%$225/sqft |
Source: | ||
Public tax history
| Year | Property taxes | Tax assessment |
|---|---|---|
| 2025 | -- | $194,480 +19.1% |
| 2024 | $5,273 +17.7% | $163,240 +5.3% |
| 2023 | $4,482 +259.6% | $155,000 +14.6% |
Find assessor info on the county website
Neighborhood: 30340
Nearby schools
GreatSchools rating
- 8/10Evansdale Elementary SchoolGrades: PK-5Distance: 0.8 mi
- 5/10Henderson Middle SchoolGrades: 6-8Distance: 1.6 mi
- 7/10Lakeside High SchoolGrades: 9-12Distance: 4 mi
Schools provided by the listing agent
- Elementary: Evansdale
- Middle: Henderson
- High: Lakeside
Source: GAMLS. This data may not be complete. We recommend contacting the local school district to confirm school assignments for this home.
Get a cash offer in 3 minutes
Find out how much your home could sell for in as little as 3 minutes with a no-obligation cash offer.
Estimated market value
$479,000

