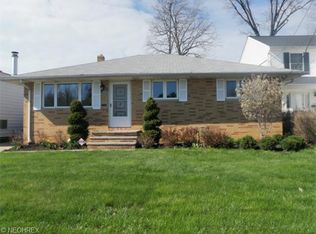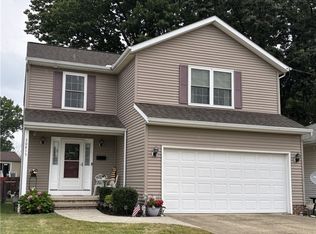Sold for $250,000 on 06/05/24
$250,000
30891 Harrison Rd, Wickliffe, OH 44092
4beds
--sqft
Single Family Residence
Built in 2005
4,120.78 Square Feet Lot
$273,000 Zestimate®
$--/sqft
$1,817 Estimated rent
Home value
$273,000
$248,000 - $300,000
$1,817/mo
Zestimate® history
Loading...
Owner options
Explore your selling options
What's special
This newer built colonial boasts of 4 bedrooms and 2 1/2 bathrooms. The large eat in kitchen includes all appliances. The sliding doors lead to your private patio and fenced in yard. There is a first floor laundry and plenty of storage. The large master bedroom has 2 walk in closets and a master bathroom. The basement features a finished rec room and glass block windows. This beauty is located at the end of a dead end street and close to schools, shopping and freeway. A must see !!
Zillow last checked: 8 hours ago
Listing updated: June 06, 2024 at 11:41am
Listing Provided by:
Rick Bocchieri rickbocchieri@mcdhomes.com440-227-1857,
McDowell Homes Real Estate Services
Bought with:
Anne M Krauss, 2014001534
Platinum Real Estate
Source: MLS Now,MLS#: 5029495 Originating MLS: Lake Geauga Area Association of REALTORS
Originating MLS: Lake Geauga Area Association of REALTORS
Facts & features
Interior
Bedrooms & bathrooms
- Bedrooms: 4
- Bathrooms: 3
- Full bathrooms: 2
- 1/2 bathrooms: 1
- Main level bathrooms: 1
Primary bedroom
- Description: Flooring: Carpet
- Level: Second
- Dimensions: 15 x 14
Bedroom
- Description: Flooring: Carpet
- Level: Second
- Dimensions: 12 x 10
Bedroom
- Description: Flooring: Carpet
- Level: Second
- Dimensions: 12 x 10
Bedroom
- Description: Flooring: Carpet
- Level: Second
- Dimensions: 10 x 10
Eat in kitchen
- Description: Flooring: Luxury Vinyl Tile
- Level: First
- Dimensions: 22 x 10
Family room
- Description: Flooring: Carpet
- Level: Lower
Living room
- Description: Flooring: Carpet
- Level: First
- Dimensions: 14 x 10
Heating
- Forced Air, Gas
Cooling
- Central Air
Appliances
- Included: Dryer, Dishwasher, Disposal, Microwave, Range, Refrigerator, Washer
Features
- Ceiling Fan(s), Walk-In Closet(s)
- Basement: Full,Finished
- Has fireplace: No
Property
Parking
- Total spaces: 2
- Parking features: Attached, Garage, Water Available
- Attached garage spaces: 2
Features
- Levels: Two
- Stories: 2
- Patio & porch: Deck
- Fencing: Privacy,Wood,Wire
Lot
- Size: 4,120 sqft
Details
- Parcel number: 29B003K010170
Construction
Type & style
- Home type: SingleFamily
- Architectural style: Colonial
- Property subtype: Single Family Residence
Materials
- Vinyl Siding
- Roof: Asphalt
Condition
- Year built: 2005
Details
- Warranty included: Yes
Utilities & green energy
- Sewer: Public Sewer
- Water: Public
Community & neighborhood
Location
- Region: Wickliffe
- Subdivision: Mapledale Allotment
Price history
| Date | Event | Price |
|---|---|---|
| 6/5/2024 | Sold | $250,000-7.4% |
Source: | ||
| 5/6/2024 | Contingent | $269,900 |
Source: | ||
| 4/10/2024 | Listed for sale | $269,900+104.5% |
Source: | ||
| 5/16/2022 | Listing removed | -- |
Source: Zillow Rental Manager Report a problem | ||
| 5/14/2022 | Listed for rent | $1,250 |
Source: Zillow Rental Manager Report a problem | ||
Public tax history
| Year | Property taxes | Tax assessment |
|---|---|---|
| 2024 | $5,064 -9% | $88,350 +13.2% |
| 2023 | $5,562 -0.7% | $78,060 |
| 2022 | $5,600 0% | $78,060 |
Find assessor info on the county website
Neighborhood: 44092
Nearby schools
GreatSchools rating
- 5/10Wickliffe Elementary SchoolGrades: PK-4Distance: 1.5 mi
- NAWickliffe Middle SchoolGrades: 5-8Distance: 1.5 mi
- 6/10Wickliffe High SchoolGrades: 9-12Distance: 1.3 mi
Schools provided by the listing agent
- District: Wickliffe CSD - 4308
Source: MLS Now. This data may not be complete. We recommend contacting the local school district to confirm school assignments for this home.

Get pre-qualified for a loan
At Zillow Home Loans, we can pre-qualify you in as little as 5 minutes with no impact to your credit score.An equal housing lender. NMLS #10287.
Sell for more on Zillow
Get a free Zillow Showcase℠ listing and you could sell for .
$273,000
2% more+ $5,460
With Zillow Showcase(estimated)
$278,460
