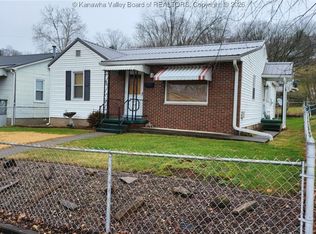Sold for $177,000
$177,000
309 6th St, Ripley, WV 25271
3beds
1,427sqft
Single Family Residence
Built in 1950
5,662.8 Square Feet Lot
$180,600 Zestimate®
$124/sqft
$1,561 Estimated rent
Home value
$180,600
Estimated sales range
Not available
$1,561/mo
Zestimate® history
Loading...
Owner options
Explore your selling options
What's special
Discover this charming three-bedroom, one-bathroom home that perfectly balances comfort and convenience. Step inside to find beautiful hardwood floors flowing throughout the thoughtfully updated interior, while granite countertops add a touch of elegance to the kitchen space. The full basement provides excellent storage potential or could serve as your personal retreat for hobbies and relaxation. Outside, you'll appreciate the large fenced lot that offers privacy and plenty of room for gardening, entertaining, or simply enjoying the outdoors. The covered parking ensures your vehicle stays protected from the elements, because nobody enjoys scraping ice off their windshield on a Monday morning. This move-in ready gem sits within walking distance of local amenities, making daily errands a breeze. Whether you're a first-time buyer or looking to downsize, this home offers the perfect blend of updated features and practical living spaces that make everyday life just a little bit easier.
Zillow last checked: 8 hours ago
Listing updated: August 07, 2025 at 02:11pm
Listed by:
Brittany Davis,
Davis Realty LLC 304-532-7009
Bought with:
Micah Ranson, 230302970
The Agency, LLC
Source: KVBR,MLS#: 278973 Originating MLS: Kanawha Valley Board of REALTORS
Originating MLS: Kanawha Valley Board of REALTORS
Facts & features
Interior
Bedrooms & bathrooms
- Bedrooms: 3
- Bathrooms: 1
- Full bathrooms: 1
Primary bedroom
- Description: Primary Bedroom
- Level: Main
- Dimensions: 14.4x11.2
Bedroom 2
- Description: Bedroom 2
- Level: Main
- Dimensions: 12.11x11.2
Bedroom 3
- Description: Bedroom 3
- Level: Upper
- Dimensions: 30.4x10.10
Den
- Description: Den
- Level: Upper
- Dimensions: 9.6x10.10
Dining room
- Description: Dining Room
- Level: Main
- Dimensions: 10.6x10.7
Kitchen
- Description: Kitchen
- Level: Main
- Dimensions: 11x9.10
Living room
- Description: Living Room
- Level: Main
- Dimensions: 16.2x11
Heating
- Electric, Forced Air
Cooling
- Central Air
Appliances
- Included: Dishwasher, Electric Range, Disposal, Microwave, Refrigerator
Features
- Country Kitchen, Cable TV
- Flooring: Ceramic Tile, Hardwood
- Windows: Insulated Windows
- Basement: Full
- Has fireplace: No
Interior area
- Total interior livable area: 1,427 sqft
Property
Parking
- Parking features: Carport
- Has carport: Yes
Features
- Patio & porch: Porch
- Exterior features: Fence, Porch, Storage
- Fencing: Yard Fenced
Lot
- Size: 5,662 sqft
Details
- Additional structures: Outbuilding, Storage
- Parcel number: 050013002300000000
Construction
Type & style
- Home type: SingleFamily
- Property subtype: Single Family Residence
Materials
- Drywall, Stucco
- Roof: Composition,Shingle
Condition
- Year built: 1950
Utilities & green energy
- Sewer: Public Sewer
- Water: Public
Community & neighborhood
Security
- Security features: Smoke Detector(s)
Location
- Region: Ripley
- Subdivision: Hawk & Harlow Add
Price history
| Date | Event | Price |
|---|---|---|
| 8/7/2025 | Sold | $177,000+4.1%$124/sqft |
Source: | ||
| 6/30/2025 | Pending sale | $170,000$119/sqft |
Source: | ||
| 6/25/2025 | Listed for sale | $170,000+39.3%$119/sqft |
Source: | ||
| 12/13/2019 | Sold | $122,000$85/sqft |
Source: | ||
| 10/25/2019 | Listed for sale | $122,000$85/sqft |
Source: The Agency, LLC #235434 Report a problem | ||
Public tax history
| Year | Property taxes | Tax assessment |
|---|---|---|
| 2025 | $570 +5.8% | $38,100 +5.8% |
| 2024 | $539 +2.2% | $36,000 +2.2% |
| 2023 | $527 +1.6% | $35,220 +1.6% |
Find assessor info on the county website
Neighborhood: 25271
Nearby schools
GreatSchools rating
- 5/10Ripley Elementary SchoolGrades: PK-5Distance: 0.6 mi
- 5/10Ripley Middle SchoolGrades: 6-8Distance: 0.9 mi
- 10/10Ripley High SchoolGrades: 9-12Distance: 0.7 mi
Schools provided by the listing agent
- Elementary: Ripley
- Middle: Ripley
- High: Ripley
Source: KVBR. This data may not be complete. We recommend contacting the local school district to confirm school assignments for this home.
Get pre-qualified for a loan
At Zillow Home Loans, we can pre-qualify you in as little as 5 minutes with no impact to your credit score.An equal housing lender. NMLS #10287.
