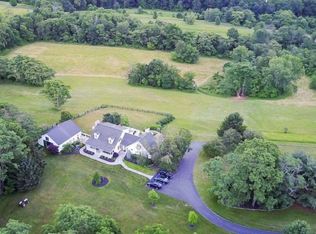A long drive off a quiet road leads you to this secluded gem that is surrounded by lovely gardens and century old trees. It's a rare find to come across an early 19th century Dutchess County farmhouse in a setting like this. It faces south overlooking the property's 20+/- acre hay field with distant views to the west. Complete with rustic barns and stonewalls. A generous 21' x 17' modern kitchen, perfect for cooking up a storm and entertaining, has soapstone counters, beamed ceiling and fireplace. Located three miles from the Taconic State Parkway. Come see for yourself!
This property is off market, which means it's not currently listed for sale or rent on Zillow. This may be different from what's available on other websites or public sources.
