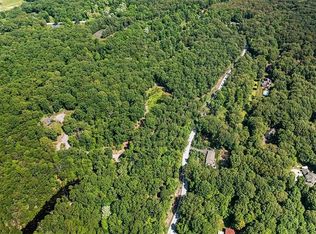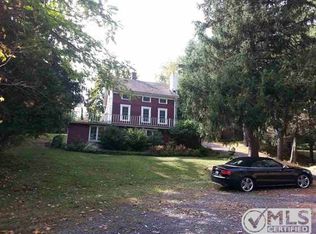Sold for $799,999
$799,999
309 Bellevue Road, Highland, NY 12528
4beds
4,303sqft
Single Family Residence, Residential
Built in 2000
12.6 Acres Lot
$844,200 Zestimate®
$186/sqft
$6,347 Estimated rent
Home value
$844,200
$760,000 - $937,000
$6,347/mo
Zestimate® history
Loading...
Owner options
Explore your selling options
What's special
Family Relocating! This prestigious 12.6-acre private wooded estate along the Hudson River showcases an exquisite colonial home with a formal living/dining room, marble fireplace, oak floors, and a library/office. The great room boasts 13-foot vaulted ceilings, a stone fireplace, and an open kitchen with marble countertops and premium appliances. The second floor features a luxurious Master suite with a full bath, garden tub, double sinks, and walk-in closet, plus an office/nursery, two additional bedrooms, and a 240 SF playroom. The lower level includes a studio area, weight room, large bathroom, wine cellar, and accessible entrance from the two-car garage. The estate is complemented by a portable Amish-built shed, landscaped grounds with a spring-fed pond, a 475 SF wraparound porch, and over 1,300 SF of custom bluestone walls, patios, and walkways, blending rustic charm with modern luxury for unparalleled privacy. Close to the Mid-Hudson Bridge, NYS Thruway, and about 90 miles to NYC Additional Information: Amenities:Dressing Area,Soaking Tub,HeatingFuel:Oil Above Ground,ParkingFeatures:2 Car Attached,
Zillow last checked: 8 hours ago
Listing updated: November 27, 2024 at 07:49am
Listed by:
Danielle MacConel 845-784-2420,
RE/MAX Opulent 914-999-4700
Bought with:
Jessica Mojica, 10311209261
Eleven Real Estate Group Inc.
Source: OneKey® MLS,MLS#: H6312854
Facts & features
Interior
Bedrooms & bathrooms
- Bedrooms: 4
- Bathrooms: 4
- Full bathrooms: 3
- 1/2 bathrooms: 1
Bedroom 1
- Description: This room offers a fully equipped weight room for resistance workouts, including extensive mirrors and weight equipment (or can be easily converted to an additional bedroom if desired)
- Level: Basement
Bedroom 2
- Description: Bedroom with large closet
- Level: Second
Bedroom 3
- Description: Bedroom with large closet + attached playroom/storage
- Level: Second
Bathroom 1
- Description: This room offers a very large bathroom with a large tile shower. The bathroom could be easily modified to include laundry hookups and be made fully accessible for a mother-in-law or apartment conversion for someone with accessibility needs.
- Level: Basement
Bathroom 2
- Description: Power Room with Beautiful wallpaper
- Level: First
Bathroom 3
- Description: Master has in suite bathroom with double sinks, large soaker tub and shower
- Level: Second
Bathroom 4
- Description: The second-floor bathroom is a freshly remodeled full bathroom with new tile and fixtures.
- Level: Second
Other
- Description: The second floor offers a large Master suite with built-in linen storage, a full master bath with a large tile shower, a separate garden tub, double sinks, and a walk-in closet with wall of custom-built storage cubes, a built-in ironing board, and other custom storage.
- Level: Second
Bonus room
- Description: A 240 sq ft “secret room” off one of the second-floor bedrooms provides a unique playroom/storage space (currently with an artist-painted dinosaur motif)
- Level: Second
Bonus room
- Description: The lower level has a large wine cellar (with a working chiller) that offers cold storage and custom wine bottle racks for 336 bottles. The room can also be used as an additional storage room.
- Level: Basement
Family room
- Description: This room offers a large studio area with custom-built shelves and cabinets with a sink. This room is wired to support a media room or yoga studio (or can be easily converted for use as a large bedroom or mother-in-law living room)
- Level: Basement
Family room
- Description: A large 384 sq ft great room with 13-foot vaulted ceilings, a stone corner fireplace, and large windows with wooden blinds and a stunning artisan-made stained glass light fixture. Premium crown moldings and custom blinds throughout the home.
- Level: First
Kitchen
- Description: An open kitchen design with a large central island and very dark green marble countertops featuring premium stainless steel kitchen appliances throughout, including a custom wall rack for pots and pans storage.
- Level: First
Laundry
- Level: First
Living room
- Description: Formal living room/dining room combination with exterior French door, marble fireplace surround, custom chair rail, oak floor, and interior wall treatments
- Level: First
Office
- Description: A custom library/office with custom oak shelving, cabinets, and a desk. French doors open from the wraparound porch and another from the front entrance.
- Level: First
Office
- Description: The second-floor office/nursery includes a large central window that offers a great view and extra light for the office or nursery.
- Level: Second
Heating
- Oil, Baseboard, Forced Air
Cooling
- Central Air
Appliances
- Included: Stainless Steel Appliance(s), Indirect Water Heater, Dishwasher, Dryer, Freezer, Refrigerator, Washer
- Laundry: Inside
Features
- Chandelier, Cathedral Ceiling(s), Eat-in Kitchen, Formal Dining, Entrance Foyer, Granite Counters, High Speed Internet, Kitchen Island, Primary Bathroom, Open Kitchen, Walk Through Kitchen
- Flooring: Hardwood, Carpet
- Windows: Drapes
- Basement: Finished,Full,Walk-Out Access
- Attic: Full,Unfinished,Walkup
- Number of fireplaces: 2
Interior area
- Total structure area: 4,303
- Total interior livable area: 4,303 sqft
Property
Parking
- Total spaces: 2
- Parking features: Attached, Detached, Driveway, Garage, Garage Door Opener
- Garage spaces: 2
- Has uncovered spaces: Yes
Features
- Levels: Two
- Stories: 2
- Patio & porch: Porch
- Waterfront features: Water Access
Lot
- Size: 12.60 Acres
- Features: Near Public Transit, Near School, Near Shops, Views, Corner Lot, Level, Sloped, Stone/Brick Wall, Wooded
- Residential vegetation: Partially Wooded
Details
- Parcel number: 3200088.0010002004.2200000
- Other equipment: Generator
Construction
Type & style
- Home type: SingleFamily
- Architectural style: Colonial
- Property subtype: Single Family Residence, Residential
Materials
- Cedar, Wood Siding
Condition
- Year built: 2000
Utilities & green energy
- Sewer: Septic Tank
- Water: Private
- Utilities for property: Trash Collection Private
Community & neighborhood
Location
- Region: Lloyd
Other
Other facts
- Listing agreement: Exclusive Right To Sell
Price history
| Date | Event | Price |
|---|---|---|
| 10/9/2024 | Sold | $799,999-5.8%$186/sqft |
Source: | ||
| 8/21/2024 | Pending sale | $849,000$197/sqft |
Source: | ||
| 6/27/2024 | Price change | $849,000-3%$197/sqft |
Source: | ||
| 6/22/2024 | Price change | $874,999-2.8%$203/sqft |
Source: | ||
| 6/15/2024 | Listed for sale | $899,999$209/sqft |
Source: | ||
Public tax history
| Year | Property taxes | Tax assessment |
|---|---|---|
| 2024 | -- | $656,300 |
| 2023 | -- | $656,300 |
| 2022 | -- | $656,300 |
Find assessor info on the county website
Neighborhood: 12528
Nearby schools
GreatSchools rating
- 7/10Highland Elementary SchoolGrades: K-5Distance: 2 mi
- 6/10Highland Middle SchoolGrades: 6-8Distance: 2.1 mi
- 7/10Highland High SchoolGrades: 9-12Distance: 3.6 mi
Schools provided by the listing agent
- Elementary: Highland Elementary School
- Middle: Highland Middle School
- High: Highland High School
Source: OneKey® MLS. This data may not be complete. We recommend contacting the local school district to confirm school assignments for this home.
Get a cash offer in 3 minutes
Find out how much your home could sell for in as little as 3 minutes with a no-obligation cash offer.
Estimated market value$844,200
Get a cash offer in 3 minutes
Find out how much your home could sell for in as little as 3 minutes with a no-obligation cash offer.
Estimated market value
$844,200

