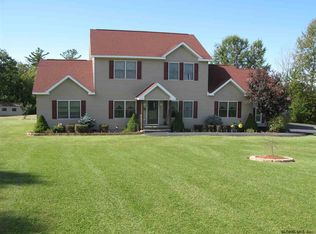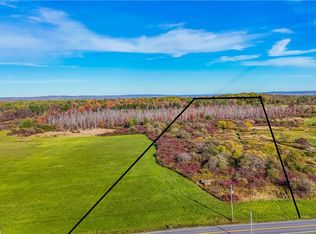Closed
$345,000
309 Crommie Road, Cobleskill, NY 12043
3beds
2,500sqft
Single Family Residence, Residential
Built in 2001
5.69 Acres Lot
$360,400 Zestimate®
$138/sqft
$3,236 Estimated rent
Home value
$360,400
Estimated sales range
Not available
$3,236/mo
Zestimate® history
Loading...
Owner options
Explore your selling options
What's special
Settled on almost 6acs set back on a long, paved driveway off a quiet country road, this stunning 3-bed, 2.5-bath colonial boasts 2400sqft of elegant living space. Step inside to the bright & spacious living & family room w/ cozy woodstove & a formal dining room perfect for entertaining guests. The large eat-in kitchen features ample counter space, peninsula & sliding glass doors leading to covered back deck overlooking the private tree-lined yard. Office & all bedrooms located on 2nd floor including primary bedroom w/ walk-in closet & ensuite bath w/ soaking tub & walk-in shower. A mudroom, full basement w/ workshop, attached 2-car garage & detached 2-car garage offer an abundance of storage space. Easy access to I-88 and US-20 for an easy commute to the Capital District and Oneonta.
Zillow last checked: 8 hours ago
Listing updated: December 13, 2024 at 12:45pm
Listed by:
Matthew Loder 518-378-1235,
Country Boy Realty
Bought with:
Joseph P Cardinale, 10401290174
Howard Hanna Capital Inc
Source: Global MLS,MLS#: 202424955
Facts & features
Interior
Bedrooms & bathrooms
- Bedrooms: 3
- Bathrooms: 3
- Full bathrooms: 2
- 1/2 bathrooms: 1
Primary bedroom
- Level: Second
Bedroom
- Level: Second
Bedroom
- Level: Second
Primary bathroom
- Level: Second
Half bathroom
- Level: First
Full bathroom
- Level: Second
Dining room
- Level: First
Family room
- Level: First
Kitchen
- Level: First
Living room
- Level: First
Mud room
- Level: First
Office
- Level: Second
Heating
- Hot Water, Oil, Wood Stove
Cooling
- None
Appliances
- Included: Dishwasher, Range, Range Hood, Refrigerator, Washer/Dryer, Water Softener
- Laundry: Electric Dryer Hookup, Washer Hookup
Features
- High Speed Internet, Walk-In Closet(s)
- Flooring: Carpet, Linoleum
- Doors: Sliding Doors, Storm Door(s)
- Windows: Screens, Blinds, Double Pane Windows
- Basement: Bilco Doors,Full,Heated
- Number of fireplaces: 1
- Fireplace features: Wood Burning Stove
Interior area
- Total structure area: 2,500
- Total interior livable area: 2,500 sqft
- Finished area above ground: 2,500
- Finished area below ground: 0
Property
Parking
- Total spaces: 8
- Parking features: Paved, Attached, Detached, Driveway, Garage Door Opener
- Garage spaces: 4
- Has uncovered spaces: Yes
Features
- Patio & porch: Covered, Deck, Front Porch
- Exterior features: Garden
- Fencing: None
- Has view: Yes
- View description: Mountain(s), Skyline
Lot
- Size: 5.69 Acres
- Features: Level, Private, Road Frontage, Views, Wooded, Cleared, Landscaped
Details
- Additional structures: Second Garage
- Parcel number: 432400 35.258
- Special conditions: Standard
Construction
Type & style
- Home type: SingleFamily
- Architectural style: Colonial
- Property subtype: Single Family Residence, Residential
Materials
- Vinyl Siding
- Foundation: Concrete Perimeter
- Roof: Shingle,Asphalt
Condition
- New construction: No
- Year built: 2001
Utilities & green energy
- Sewer: Septic Tank
- Utilities for property: Cable Available
Community & neighborhood
Security
- Security features: Smoke Detector(s), Carbon Monoxide Detector(s)
Location
- Region: Cobleskill
Price history
| Date | Event | Price |
|---|---|---|
| 12/13/2024 | Sold | $345,000-4.1%$138/sqft |
Source: | ||
| 10/9/2024 | Pending sale | $359,900$144/sqft |
Source: | ||
| 9/27/2024 | Price change | $359,900-7.7%$144/sqft |
Source: | ||
| 9/6/2024 | Listed for sale | $389,900+3444.5%$156/sqft |
Source: | ||
| 12/18/2000 | Sold | $11,000$4/sqft |
Source: Public Record Report a problem | ||
Public tax history
| Year | Property taxes | Tax assessment |
|---|---|---|
| 2024 | -- | $173,100 |
| 2023 | -- | $173,100 |
| 2022 | -- | $173,100 |
Find assessor info on the county website
Neighborhood: 12043
Nearby schools
GreatSchools rating
- NAGeorge D Ryder Elementary SchoolGrades: PK-3Distance: 4.6 mi
- 3/10William H Golding Middle SchoolGrades: 6-9Distance: 4.4 mi
- 4/10Cobleskill Richmondville High SchoolGrades: 9-12Distance: 7 mi

