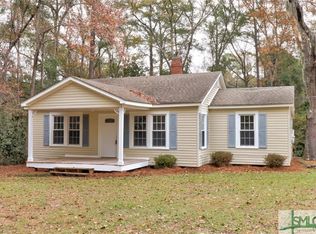Sold for $380,000
$380,000
309 E 5th Street, Rincon, GA 31326
3beds
1,980sqft
Single Family Residence
Built in 1936
6.43 Acres Lot
$368,600 Zestimate®
$192/sqft
$2,366 Estimated rent
Home value
$368,600
$328,000 - $417,000
$2,366/mo
Zestimate® history
Loading...
Owner options
Explore your selling options
What's special
Discover a rare opportunity to own a handcrafted log cabin on nearly 6 wooded acres in Rincon. Built with logs sourced from the land, this 3-bedroom, 2-bath home offers a unique blend of rustic charm and everyday comfort. Features include hand-hewn floor joists, original doors, rich wood interiors, and a traditional fireplace that creates a warm, inviting living space. The kitchen combines classic style with modern updates, while the dining area offers scenic views of the peaceful surroundings. Spacious bedrooms and thoughtfully updated baths provide both function and character. Outside, enjoy a mix of mature trees and open land ideal for gardening, recreation, or future expansion. The setting offers privacy and serenity without sacrificing convenience—just minutes from local schools, shopping, and dining. Whether you're looking for a quiet retreat, full-time residence, or unique investment, this property is a truly special place to call home.
Zillow last checked: 8 hours ago
Listing updated: August 25, 2025 at 01:36pm
Listed by:
Matthew D. Lufburrow 912-272-4700,
Realty One Group Inclusion,
Chelsey Oherron 912-312-2444,
Realty One Group Inclusion
Bought with:
Kaitlyn Hartsock, 379702
Coast & Country RE Experts
Source: Hive MLS,MLS#: SA330683 Originating MLS: Savannah Multi-List Corporation
Originating MLS: Savannah Multi-List Corporation
Facts & features
Interior
Bedrooms & bathrooms
- Bedrooms: 3
- Bathrooms: 2
- Full bathrooms: 2
Heating
- Central, Electric
Cooling
- Central Air, Electric
Appliances
- Included: Some Electric Appliances, Cooktop, Double Oven, Dishwasher, Electric Water Heater, Microwave, Refrigerator
- Laundry: Washer Hookup, Dryer Hookup, Laundry Room
Features
- Ceiling Fan(s), Main Level Primary, Primary Suite, Pull Down Attic Stairs
- Attic: Pull Down Stairs
- Number of fireplaces: 1
- Fireplace features: Family Room, Gas
Interior area
- Total interior livable area: 1,980 sqft
Property
Parking
- Total spaces: 2
- Parking features: RV Access/Parking
- Carport spaces: 2
Features
- Patio & porch: Patio, Front Porch
- Fencing: Chain Link,Yard Fenced
- Has view: Yes
- View description: Trees/Woods
Lot
- Size: 6.43 Acres
- Features: Cul-De-Sac
Details
- Additional structures: Greenhouse, Other, Shed(s)
- Parcel number: R211000000001A00
- Zoning: R-4
- Special conditions: Standard
Construction
Type & style
- Home type: SingleFamily
- Architectural style: Rustic
- Property subtype: Single Family Residence
Materials
- Log
Condition
- Year built: 1936
Utilities & green energy
- Sewer: Public Sewer
- Water: Public
- Utilities for property: Underground Utilities
Community & neighborhood
Location
- Region: Rincon
Other
Other facts
- Listing agreement: Exclusive Agency
- Listing terms: Cash,Conventional,1031 Exchange,FHA,VA Loan
Price history
| Date | Event | Price |
|---|---|---|
| 8/22/2025 | Sold | $380,000-2.2%$192/sqft |
Source: | ||
| 5/8/2025 | Listed for sale | $388,500-13.7%$196/sqft |
Source: | ||
| 11/1/2023 | Listing removed | -- |
Source: | ||
| 9/19/2023 | Price change | $450,000-4.2%$227/sqft |
Source: | ||
| 7/7/2023 | Listed for sale | $469,900-6%$237/sqft |
Source: | ||
Public tax history
| Year | Property taxes | Tax assessment |
|---|---|---|
| 2024 | $2,215 +65.6% | $119,445 +8% |
| 2023 | $1,337 +4.7% | $110,561 +81.6% |
| 2022 | $1,277 -1.5% | $60,878 |
Find assessor info on the county website
Neighborhood: 31326
Nearby schools
GreatSchools rating
- 6/10Rincon Elementary SchoolGrades: PK-5Distance: 1.5 mi
- 7/10Ebenezer Middle SchoolGrades: 6-8Distance: 3.6 mi
- 6/10Effingham County High SchoolGrades: 9-12Distance: 7.9 mi
Schools provided by the listing agent
- Elementary: Rincon
- Middle: Ebenezer
- High: Effingham
Source: Hive MLS. This data may not be complete. We recommend contacting the local school district to confirm school assignments for this home.
Get pre-qualified for a loan
At Zillow Home Loans, we can pre-qualify you in as little as 5 minutes with no impact to your credit score.An equal housing lender. NMLS #10287.
Sell for more on Zillow
Get a Zillow Showcase℠ listing at no additional cost and you could sell for .
$368,600
2% more+$7,372
With Zillow Showcase(estimated)$375,972
