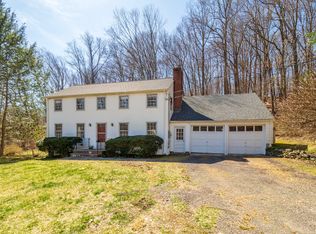Sold for $857,000
$857,000
309 Florida Hill Road, Ridgefield, CT 06877
2beds
3,202sqft
Single Family Residence
Built in 1950
3.71 Acres Lot
$1,042,400 Zestimate®
$268/sqft
$5,820 Estimated rent
Home value
$1,042,400
$959,000 - $1.15M
$5,820/mo
Zestimate® history
Loading...
Owner options
Explore your selling options
What's special
Welcome to this exceptional property in South Ridgefield. While the tax record is 2BR, this expansive property offers enough rooms & features to accommodate larger households. Nestled on a 3.7-acre lot, this home ensures complete privacy & a serene atmosphere. The picturesque setting, complemented by the peaceful ambiance of the pond & breathtaking views, creates an oasis of relaxation. Enjoy strolls along the pond, swim in the pool, & share meals w/ friends & family on the spacious screened porch with f/p. Layout allows for flexibility with 9 rooms, 2 full & 1 half baths. Open floor plan connects main living areas, highlighted by a captivating wall of windows to connect with nature. Main level encompasses a mudroom, eat-in kitchen, dining room, & living room with fireplace. Hallway off kitchen leads to two good size rooms & full bath. Upper level w/ oversized primary bedroom suite, 4 closets & views of pond and rear property. Walk-out lower level has separate entrance w/ FR, office, mudroom, laundry room, half bath, and storage space. Recent improvements include new generator, remodeled lower level, upgraded electrical panel, new landscaping, insulation, new ductless split units, fresh interior paint, deer fence, new porch screen, SS refrigerator, and more. With a four car garage, this property ensures easy organization & provides ample room for vehicles, hobbies, business needs, or extra belongings.
Zillow last checked: 8 hours ago
Listing updated: July 09, 2024 at 08:18pm
Listed by:
Bryan Morris Team,
Craig Wood 203-216-4899,
William Pitt Sotheby's Int'l 203-655-8234
Bought with:
Kim Cuniberti, RES.0758530
Coldwell Banker Realty
Source: Smart MLS,MLS#: 170570005
Facts & features
Interior
Bedrooms & bathrooms
- Bedrooms: 2
- Bathrooms: 3
- Full bathrooms: 2
- 1/2 bathrooms: 1
Primary bedroom
- Level: Upper
- Area: 525 Square Feet
- Dimensions: 21 x 25
Bedroom
- Level: Main
- Area: 169 Square Feet
- Dimensions: 13 x 13
Den
- Level: Main
- Area: 240 Square Feet
- Dimensions: 16 x 15
Dining room
- Level: Main
- Area: 238 Square Feet
- Dimensions: 17 x 14
Family room
- Level: Lower
- Area: 187 Square Feet
- Dimensions: 11 x 17
Kitchen
- Level: Main
- Area: 187 Square Feet
- Dimensions: 11 x 17
Living room
- Level: Main
- Area: 450 Square Feet
- Dimensions: 15 x 30
Office
- Level: Lower
- Area: 130 Square Feet
- Dimensions: 10 x 13
Other
- Level: Lower
- Area: 190 Square Feet
- Dimensions: 10 x 19
Other
- Level: Lower
- Area: 140 Square Feet
- Dimensions: 10 x 14
Heating
- Radiant, Radiator, Wall Unit, Zoned, Oil
Cooling
- Central Air, Ductless, Heat Pump
Appliances
- Included: Electric Range, Refrigerator, Washer, Dryer, Water Heater
- Laundry: Lower Level, Mud Room
Features
- Open Floorplan
- Basement: Full,Partially Finished,Interior Entry,Liveable Space,Storage Space,Sump Pump
- Attic: Access Via Hatch,Floored,Storage
- Number of fireplaces: 3
Interior area
- Total structure area: 3,202
- Total interior livable area: 3,202 sqft
- Finished area above ground: 2,452
- Finished area below ground: 750
Property
Parking
- Total spaces: 8
- Parking features: Detached, Private, Paved, Asphalt
- Garage spaces: 4
- Has uncovered spaces: Yes
Features
- Patio & porch: Deck, Patio, Screened
- Exterior features: Rain Gutters, Lighting
- Has private pool: Yes
- Pool features: In Ground, Heated, Vinyl, Solar Cover
- Fencing: Full
- Has view: Yes
- View description: Water
- Has water view: Yes
- Water view: Water
- Waterfront features: Waterfront, Pond
Lot
- Size: 3.71 Acres
- Features: Wetlands, Landscaped
Details
- Parcel number: 282595
- Zoning: RAA
Construction
Type & style
- Home type: SingleFamily
- Architectural style: Cape Cod
- Property subtype: Single Family Residence
Materials
- Aluminum Siding
- Foundation: Block, Concrete Perimeter
- Roof: Asphalt
Condition
- New construction: No
- Year built: 1950
Utilities & green energy
- Sewer: Septic Tank
- Water: Well
Community & neighborhood
Community
- Community features: Shopping/Mall
Location
- Region: Ridgefield
- Subdivision: South Ridgefield
Price history
| Date | Event | Price |
|---|---|---|
| 7/28/2023 | Sold | $857,000+14.6%$268/sqft |
Source: | ||
| 6/13/2023 | Pending sale | $748,000$234/sqft |
Source: | ||
| 6/13/2023 | Contingent | $748,000$234/sqft |
Source: | ||
| 5/19/2023 | Listed for sale | $748,000+14.4%$234/sqft |
Source: | ||
| 9/23/2020 | Sold | $654,000+4.8%$204/sqft |
Source: | ||
Public tax history
| Year | Property taxes | Tax assessment |
|---|---|---|
| 2025 | $13,603 +3.9% | $496,650 |
| 2024 | $13,087 +2.1% | $496,650 |
| 2023 | $12,819 +9.2% | $496,650 +20.3% |
Find assessor info on the county website
Neighborhood: 06877
Nearby schools
GreatSchools rating
- 9/10Farmingville Elementary SchoolGrades: K-5Distance: 0.8 mi
- 9/10East Ridge Middle SchoolGrades: 6-8Distance: 1.9 mi
- 10/10Ridgefield High SchoolGrades: 9-12Distance: 5 mi
Schools provided by the listing agent
- Elementary: Farmingville
- High: Ridgefield
Source: Smart MLS. This data may not be complete. We recommend contacting the local school district to confirm school assignments for this home.
Get pre-qualified for a loan
At Zillow Home Loans, we can pre-qualify you in as little as 5 minutes with no impact to your credit score.An equal housing lender. NMLS #10287.
Sell for more on Zillow
Get a Zillow Showcase℠ listing at no additional cost and you could sell for .
$1,042,400
2% more+$20,848
With Zillow Showcase(estimated)$1,063,248
