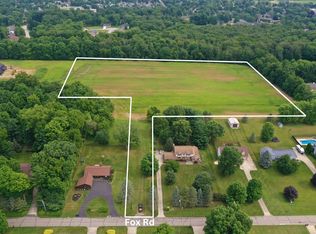Sold for $288,500
$288,500
309 Fox Rd, Lexington, OH 44904
3beds
2,365sqft
Single Family Residence
Built in 1979
0.38 Acres Lot
$315,000 Zestimate®
$122/sqft
$2,510 Estimated rent
Home value
$315,000
$299,000 - $331,000
$2,510/mo
Zestimate® history
Loading...
Owner options
Explore your selling options
What's special
Don't miss the opportunity to see this beautifully updated Lexington 2 story in today's modern style. Updates include all flooring, lighting, shiplap, board and batten paneling, French doors to new deck, and kitchen farm sink, backsplash, & countertops and all hardware throughout. All the baths are beautifully updated. South side of house has new windows. New spouting with guards and a newer storage barn. Exterior is freshly painted with new shake siding on front. Main house roof is new. All 3 bedrooms are large. Owner's suite has walk in cedar closet and bathroom with Whirlpool tub. Rec room in lower level. Nicely landscaped large lot. 16 x 14 garage addition is great for cars or workshop. Near schools and I-71.
Zillow last checked: 8 hours ago
Listing updated: March 20, 2025 at 08:23pm
Listed by:
Timothy Hester,
Coldwell Banker Mattox McCleery
Bought with:
Maria Humphrey
Wilson Family Realty Corp
Source: MAR,MLS#: 9057545
Facts & features
Interior
Bedrooms & bathrooms
- Bedrooms: 3
- Bathrooms: 3
- Full bathrooms: 2
- 1/2 bathrooms: 1
Primary bedroom
- Level: Upper
- Area: 198
- Dimensions: 18 x 11
Bedroom 2
- Level: Upper
- Area: 220
- Dimensions: 20 x 11
Bedroom 3
- Level: Upper
- Area: 154
- Dimensions: 14 x 11
Dining room
- Level: Main
- Area: 110
- Dimensions: 11 x 10
Family room
- Level: Main
- Area: 225
- Dimensions: 15 x 15
Kitchen
- Level: Main
- Area: 121
- Dimensions: 11 x 11
Living room
- Level: Main
- Area: 310.5
- Dimensions: 23 x 13.5
Heating
- Forced Air, Natural Gas
Cooling
- Central Air
Appliances
- Included: Dishwasher, Disposal, Microwave, Range, Gas Water Heater
- Laundry: Basement
Features
- Eat-in Kitchen, Entrance Foyer, Pantry
- Windows: Double Pane Windows, Vinyl, Wood Frames
- Basement: Full,Partially Finished
- Number of fireplaces: 1
- Fireplace features: 1, Family Room
Interior area
- Total structure area: 2,365
- Total interior livable area: 2,365 sqft
Property
Parking
- Total spaces: 3
- Parking features: 3 Car, Garage Attached, Concrete
- Attached garage spaces: 3
- Has uncovered spaces: Yes
Features
- Stories: 2
- Entry location: Main Level
Lot
- Size: 0.38 Acres
- Features: Level, Trees, Lawn, City Lot
Details
- Additional structures: Shed
- Parcel number: 0482717005008
- Other equipment: Dehumidifier
Construction
Type & style
- Home type: SingleFamily
- Architectural style: Colonial
- Property subtype: Single Family Residence
Materials
- Aluminum Siding, Vinyl Siding
- Roof: Composition
Condition
- Year built: 1979
Utilities & green energy
- Sewer: Public Sewer
- Water: Public
Community & neighborhood
Location
- Region: Lexington
Other
Other facts
- Listing terms: Cash,Conventional,FHA,VA Loan
- Road surface type: Paved
Price history
| Date | Event | Price |
|---|---|---|
| 10/2/2023 | Sold | $288,500+3.1%$122/sqft |
Source: Public Record Report a problem | ||
| 8/31/2023 | Pending sale | $279,900$118/sqft |
Source: | ||
| 8/24/2023 | Listed for sale | $279,900+107.5%$118/sqft |
Source: | ||
| 8/29/2013 | Sold | $134,900+60.6%$57/sqft |
Source: Public Record Report a problem | ||
| 1/24/2013 | Sold | $84,000-43.2%$36/sqft |
Source: Public Record Report a problem | ||
Public tax history
| Year | Property taxes | Tax assessment |
|---|---|---|
| 2024 | $4,506 +0.6% | $80,670 |
| 2023 | $4,480 +20.3% | $80,670 +41.4% |
| 2022 | $3,722 -0.3% | $57,060 |
Find assessor info on the county website
Neighborhood: 44904
Nearby schools
GreatSchools rating
- NAWestern Elementary SchoolGrades: PK-3Distance: 0.7 mi
- 5/10Lexington Junior High SchoolGrades: 7-8Distance: 0.5 mi
- 7/10Lexington High SchoolGrades: 9-12Distance: 0.4 mi
Schools provided by the listing agent
- District: Lexington Local Schools
Source: MAR. This data may not be complete. We recommend contacting the local school district to confirm school assignments for this home.

Get pre-qualified for a loan
At Zillow Home Loans, we can pre-qualify you in as little as 5 minutes with no impact to your credit score.An equal housing lender. NMLS #10287.
