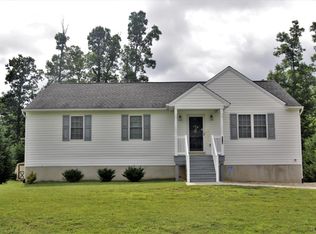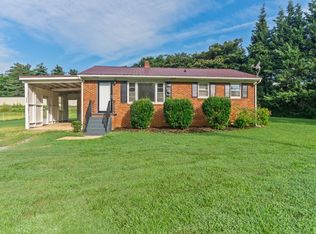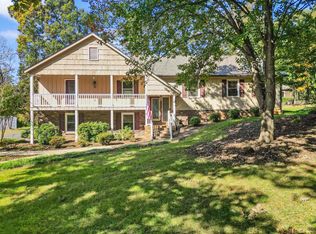Beautiful 3BR, 2Bath home in the heart of Altavista. Perfect for First Time Home Buyers and New Families! .Extremely well built and Move In Ready!! Large kitchen-dining area with new backsplash and NEW Black Stainless Steel Appliances! Custom Levolor Blinds through-out. Awesome Deck For entertaining with Pergola and vinyl railings. HUGE Detached Carport with paved driveway. Lower Level Owens Corning Fabric Wall Finished Family Room Perfect for Entertaining or a man cave. The unfinished portion could easily be finished and also offers a roughed in BATH. Convenient to schools and shopping.
This property is off market, which means it's not currently listed for sale or rent on Zillow. This may be different from what's available on other websites or public sources.


