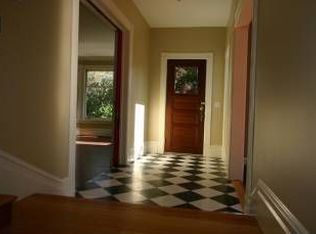Sold for $1,950,000
$1,950,000
309 G Street, San Rafael, CA 94901
3beds
2,332sqft
Single Family Residence
Built in 1923
7,000.09 Square Feet Lot
$1,981,200 Zestimate®
$836/sqft
$4,872 Estimated rent
Home value
$1,981,200
$1.78M - $2.20M
$4,872/mo
Zestimate® history
Loading...
Owner options
Explore your selling options
What's special
Set on a peaceful cul-de-sac in the historic Forbes neighborhood, this beautifully remodeled Spanish Mediterranean home blends elegance, comfort, and designer style. Featuring 3 bedrooms, 2 bathrooms, and approximately 2,332 sq ft, this two-story retreat offers a serene, private haven. The chef-inspired kitchen boasts premium Wolf, Dacor, and Fisher & Paykel appliances, complemented by quartz countertops, walnut HPL cabinetry, and a striking island finished with travertine. Custom recessed shades frame a picture window and sliding glass door, opening to a spacious deck with lush backyard views. Designed for effortless entertaining, the dining room seamlessly transitions to a generous living area. The lower-level primary suite is a luxurious escape, featuring a fireplace, sitting area, and reimagined en-suite bath. Step outside to a private oasis with mature trees, vegetable beds, a soothing hot tub, and ample space for relaxation. Located within the Sun Valley Elementary School district, this home is just a short stroll to downtown's vibrant shops and restaurants, offering timeless architecture and modern amenities.
Zillow last checked: 8 hours ago
Listing updated: July 11, 2025 at 02:19am
Listed by:
Sharron Daeley DRE #01020171 415-377-0305,
Coldwell Banker Realty 415-461-3000,
Jeffrey Miller DRE #01410253,
Coldwell Banker Realty
Bought with:
Renee Adelmann, DRE #01725634
Bay Area Modern Real Estate
Source: BAREIS,MLS#: 325042169 Originating MLS: Marin County
Originating MLS: Marin County
Facts & features
Interior
Bedrooms & bathrooms
- Bedrooms: 3
- Bathrooms: 2
- Full bathrooms: 2
Primary bedroom
- Features: Closet, Sitting Area
Bedroom
- Level: Main
Primary bathroom
- Features: Low-Flow Shower(s), Low-Flow Toilet(s), Quartz, Shower Stall(s), Tile
Bathroom
- Features: Low-Flow Shower(s), Low-Flow Toilet(s), Tile, Tub w/Shower Over
- Level: Lower,Main
Dining room
- Features: Dining/Living Combo
- Level: Main
Kitchen
- Features: Breakfast Area, Kitchen Island, Island w/Sink, Pantry Cabinet, Quartz Counter, Stone Counters, Space in Kitchen
- Level: Main
Living room
- Level: Main
Heating
- Central, Gas, Natural Gas
Cooling
- Whole House Fan
Appliances
- Included: Built-In Electric Oven, Dishwasher, Disposal, Free-Standing Refrigerator, Gas Cooktop, Gas Plumbed, Gas Water Heater, Range Hood, Ice Maker, Insulated Water Heater, Microwave, Plumbed For Ice Maker, Wine Refrigerator, Dryer, Washer
- Laundry: Laundry Closet
Features
- Formal Entry, Wet Bar
- Flooring: Carpet, Parquet, Tile, Vinyl, Wood
- Windows: Skylight(s), Screens
- Has basement: No
- Number of fireplaces: 2
- Fireplace features: Brick, Gas Log, Gas Starter, Living Room, Master Bedroom
Interior area
- Total structure area: 2,332
- Total interior livable area: 2,332 sqft
Property
Parking
- Total spaces: 3
- Parking features: Attached, Garage Door Opener, Inside Entrance, Workshop in Garage, Paved
- Attached garage spaces: 1
- Uncovered spaces: 2
Features
- Levels: Two
- Stories: 2
- Patio & porch: Front Porch, Deck
- Fencing: Back Yard,Fenced,Front Yard,Other,Wood
Lot
- Size: 7,000 sqft
- Features: Auto Sprinkler F&R, Sprinklers In Front, Sprinklers In Rear, Cul-De-Sac, Curb(s)/Gutter(s), Grass Artificial, Landscaped, Landscape Front, Storm Drain
Details
- Additional structures: Shed(s)
- Parcel number: 01115135
- Special conditions: Standard
Construction
Type & style
- Home type: SingleFamily
- Architectural style: Mediterranean
- Property subtype: Single Family Residence
Materials
- Stucco
- Foundation: Concrete Perimeter, Slab
- Roof: Composition,Shingle,Spanish Tile
Condition
- Year built: 1923
Utilities & green energy
- Electric: 220 Volts, 220 Volts in Kitchen, 220 Volts in Laundry
- Sewer: Public Sewer
- Water: Water District
- Utilities for property: Cable Available, Electricity Connected, Internet Available, Natural Gas Connected, Public
Community & neighborhood
Security
- Security features: Carbon Monoxide Detector(s), Double Strapped Water Heater, Smoke Detector(s)
Location
- Region: San Rafael
HOA & financial
HOA
- Has HOA: No
Other
Other facts
- Road surface type: Paved
Price history
| Date | Event | Price |
|---|---|---|
| 7/11/2025 | Sold | $1,950,000+8.6%$836/sqft |
Source: | ||
| 6/19/2025 | Pending sale | $1,795,000$770/sqft |
Source: | ||
| 6/10/2025 | Listed for sale | $1,795,000+117.6%$770/sqft |
Source: | ||
| 6/23/2021 | Listing removed | -- |
Source: Zillow Rental Manager Report a problem | ||
| 6/18/2021 | Listed for rent | $3,450-42.5%$1/sqft |
Source: Zillow Rental Manager Report a problem | ||
Public tax history
| Year | Property taxes | Tax assessment |
|---|---|---|
| 2025 | $18,457 +4.2% | $1,324,690 +2% |
| 2024 | $17,721 +1.6% | $1,298,720 +2% |
| 2023 | $17,444 +5.9% | $1,273,257 +2% |
Find assessor info on the county website
Neighborhood: Fairhills
Nearby schools
GreatSchools rating
- 10/10Sun Valley Elementary SchoolGrades: K-5Distance: 1 mi
- 6/10James B. Davidson Middle SchoolGrades: 6-8Distance: 1 mi
- 6/10San Rafael High SchoolGrades: 9-12Distance: 1.3 mi
Get pre-qualified for a loan
At Zillow Home Loans, we can pre-qualify you in as little as 5 minutes with no impact to your credit score.An equal housing lender. NMLS #10287.
