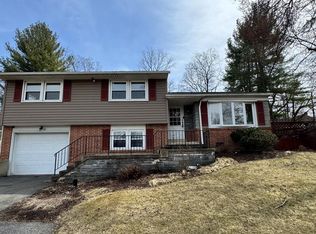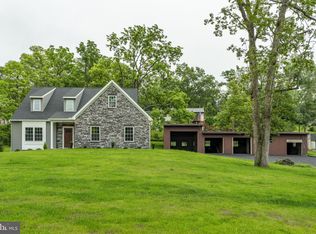Sold for $300,000
$300,000
309 Hillside Rd, Elizabethtown, PA 17022
3beds
1,654sqft
Single Family Residence
Built in 1973
0.4 Acres Lot
$308,600 Zestimate®
$181/sqft
$1,824 Estimated rent
Home value
$308,600
$293,000 - $324,000
$1,824/mo
Zestimate® history
Loading...
Owner options
Explore your selling options
What's special
Step into opportunity with a vision to yield instant equity. The kitchen has newer cabinets and a built-in breakfast counter with high-gloss finishes. The primary bedroom offers the convenience of a private half bath, while the spacious family room features a working wood-burning fireplace. The lower level bonus room would be a perfect 4th bedroom. Storage is plentiful in the oversized garage. Click the virtual tour for an immersive walkthrough.
Zillow last checked: 8 hours ago
Listing updated: August 29, 2025 at 09:04am
Listed by:
Mark Rebert 717-742-0778,
Berkshire Hathaway HomeServices Homesale Realty
Bought with:
Chad Hurst, RS210751L
Kingsway Realty - Lancaster
Source: Bright MLS,MLS#: PALA2072816
Facts & features
Interior
Bedrooms & bathrooms
- Bedrooms: 3
- Bathrooms: 2
- Full bathrooms: 1
- 1/2 bathrooms: 1
- Main level bathrooms: 2
- Main level bedrooms: 3
Primary bedroom
- Features: Attached Bathroom, Flooring - Carpet
- Level: Main
- Area: 192 Square Feet
- Dimensions: 16 x 12
Bedroom 2
- Features: Flooring - Carpet
- Level: Main
- Area: 120 Square Feet
- Dimensions: 10 x 12
Bedroom 3
- Features: Flooring - Carpet
- Level: Main
- Area: 156 Square Feet
- Dimensions: 12 x 13
Primary bathroom
- Features: Flooring - Vinyl
- Level: Main
Bathroom 2
- Features: Bathroom - Tub Shower, Flooring - Vinyl
- Level: Main
- Area: 84 Square Feet
- Dimensions: 7 x 12
Bonus room
- Features: Flooring - Concrete
- Level: Lower
- Area: 196 Square Feet
- Dimensions: 14 x 14
Dining room
- Features: Dining Area, Flooring - Luxury Vinyl Tile
- Level: Main
- Area: 108 Square Feet
- Dimensions: 9 x 12
Family room
- Features: Fireplace - Wood Burning, Flooring - Carpet
- Level: Lower
- Area: 448 Square Feet
- Dimensions: 16 x 28
Kitchen
- Features: Breakfast Bar, Ceiling Fan(s), Dining Area, Double Sink, Flooring - Luxury Vinyl Tile, Eat-in Kitchen, Kitchen - Electric Cooking
- Level: Main
- Area: 156 Square Feet
- Dimensions: 13 x 12
Laundry
- Features: Flooring - Concrete
- Level: Lower
- Area: 117 Square Feet
- Dimensions: 13 x 9
Living room
- Features: Flooring - Carpet
- Level: Main
- Area: 240 Square Feet
- Dimensions: 16 x 15
Heating
- Baseboard, Electric
Cooling
- None
Appliances
- Included: Dishwasher, Oven/Range - Electric, Range Hood, Refrigerator, Water Heater, Electric Water Heater
- Laundry: Hookup, Lower Level, Washer/Dryer Hookups Only, Laundry Room
Features
- Bathroom - Tub Shower, Breakfast Area, Ceiling Fan(s), Combination Kitchen/Dining, Dining Area, Eat-in Kitchen, Kitchen - Table Space, Primary Bath(s)
- Flooring: Carpet, Concrete, Luxury Vinyl, Vinyl
- Doors: Storm Door(s)
- Windows: Storm Window(s)
- Basement: Full,Garage Access,Improved,Partially Finished,Walk-Out Access,Windows
- Number of fireplaces: 1
- Fireplace features: Brick, Glass Doors, Wood Burning
Interior area
- Total structure area: 1,654
- Total interior livable area: 1,654 sqft
- Finished area above ground: 1,288
- Finished area below ground: 366
Property
Parking
- Total spaces: 3
- Parking features: Storage, Basement, Built In, Garage Faces Side, Garage Door Opener, Inside Entrance, Oversized, Asphalt, Attached, Driveway, Off Street, On Street
- Attached garage spaces: 1
- Uncovered spaces: 2
Accessibility
- Accessibility features: None
Features
- Levels: Bi-Level,Split Foyer,Two
- Stories: 2
- Patio & porch: Deck, Porch
- Pool features: None
Lot
- Size: 0.40 Acres
- Features: Backs to Trees, Sloped
Details
- Additional structures: Above Grade, Below Grade
- Parcel number: 4602717300000
- Zoning: R2
- Zoning description: Medium-Density Residential District
- Special conditions: Standard
Construction
Type & style
- Home type: SingleFamily
- Property subtype: Single Family Residence
Materials
- Frame, Stick Built
- Foundation: Block
- Roof: Architectural Shingle
Condition
- Good
- New construction: No
- Year built: 1973
Utilities & green energy
- Electric: 200+ Amp Service
- Sewer: Public Sewer
- Water: Private, Well
Community & neighborhood
Location
- Region: Elizabethtown
- Subdivision: None Available
- Municipality: MT JOY TWP
Other
Other facts
- Listing agreement: Exclusive Right To Sell
- Listing terms: Cash,Conventional
- Ownership: Fee Simple
Price history
| Date | Event | Price |
|---|---|---|
| 8/29/2025 | Sold | $300,000-3.2%$181/sqft |
Source: | ||
| 8/1/2025 | Pending sale | $309,900$187/sqft |
Source: | ||
| 8/1/2025 | Listed for sale | $309,900$187/sqft |
Source: | ||
| 8/1/2025 | Pending sale | $309,900$187/sqft |
Source: | ||
| 7/25/2025 | Price change | $309,9000%$187/sqft |
Source: | ||
Public tax history
| Year | Property taxes | Tax assessment |
|---|---|---|
| 2025 | $4,213 +2.5% | $162,400 |
| 2024 | $4,112 +2.3% | $162,400 |
| 2023 | $4,021 +4.4% | $162,400 |
Find assessor info on the county website
Neighborhood: 17022
Nearby schools
GreatSchools rating
- NAMill Road El SchoolGrades: K-2Distance: 0.2 mi
- 6/10Elizabethtown Area Middle SchoolGrades: 6-8Distance: 1.1 mi
- 7/10Elizabethtown Area Senior High SchoolGrades: 9-12Distance: 1.1 mi
Schools provided by the listing agent
- Elementary: East High Street
- Middle: Bear Creek School
- High: Elizabethtown Area
- District: Elizabethtown Area
Source: Bright MLS. This data may not be complete. We recommend contacting the local school district to confirm school assignments for this home.
Get pre-qualified for a loan
At Zillow Home Loans, we can pre-qualify you in as little as 5 minutes with no impact to your credit score.An equal housing lender. NMLS #10287.
Sell with ease on Zillow
Get a Zillow Showcase℠ listing at no additional cost and you could sell for —faster.
$308,600
2% more+$6,172
With Zillow Showcase(estimated)$314,772

