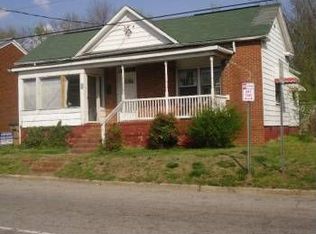Cutting-edge design coupled with can't-miss connectivity. Historic South Park provides a classic backdrop. 1317 S. Person drops the mic. Clean lines blend beautifully with light-filled spaces, in this fun yet functional floor plan. Designer touches top off quality construction, poised to be enjoyed. Major new residential & retail projects are in the works, steps from your front door (icing on the investment cake)! Be part of this neighborhood's ongoing renaissance while being close to Downtown hot spots.
This property is off market, which means it's not currently listed for sale or rent on Zillow. This may be different from what's available on other websites or public sources.
