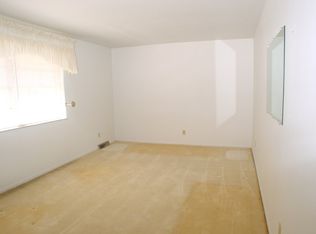Sold
$228,500
309 Hopkins Rd, Cumberland, IN 46229
3beds
1,473sqft
Residential, Single Family Residence
Built in 1969
0.29 Acres Lot
$238,200 Zestimate®
$155/sqft
$1,639 Estimated rent
Home value
$238,200
$226,000 - $250,000
$1,639/mo
Zestimate® history
Loading...
Owner options
Explore your selling options
What's special
This pristine brick ranch home displays quality craftsmanship by builder Justus Homes located in the well established Cumberland Heights Neighborhood and highly desirable New Palestine School District. The home features many updates along with some original Mid-Century features to give it the perfect MCM blend. Most recent updates include new roof &gutters-2021, new flooring in kitchen, LR, & FR, quart countertops, new disposal, & SS refrigerator & dishwasher. Other features include 5 y/o furnace, vinyl windows, 2car finished garage w/storage,fully fenced yard,19X10 stone patio, & 16X10 barn w/ electric, insulation, & cement floor. Located minutes away from Pennsy trail, parks, restaurants, and shopping. Schedule your private viewing today
Zillow last checked: 8 hours ago
Listing updated: October 12, 2023 at 12:01pm
Listing Provided by:
Brenda Sisemore 317-372-1800,
Carpenter, REALTORS®
Bought with:
Leigh Turner
eXp Realty LLC
Source: MIBOR as distributed by MLS GRID,MLS#: 21938971
Facts & features
Interior
Bedrooms & bathrooms
- Bedrooms: 3
- Bathrooms: 2
- Full bathrooms: 1
- 1/2 bathrooms: 1
- Main level bathrooms: 2
- Main level bedrooms: 3
Primary bedroom
- Features: Hardwood
- Level: Main
- Area: 182 Square Feet
- Dimensions: 14x13
Bedroom 2
- Features: Hardwood
- Level: Main
- Area: 143 Square Feet
- Dimensions: 13x11
Bedroom 3
- Features: Hardwood
- Level: Main
- Area: 80 Square Feet
- Dimensions: 10x8
Breakfast room
- Features: Vinyl
- Level: Main
- Area: 99 Square Feet
- Dimensions: 11x9
Kitchen
- Features: Vinyl
- Level: Main
- Area: 110 Square Feet
- Dimensions: 11x10
Living room
- Features: Vinyl
- Level: Main
- Area: 221 Square Feet
- Dimensions: 17x13
Heating
- Forced Air
Cooling
- Has cooling: Yes
Appliances
- Included: Dishwasher, Dryer, MicroHood, Electric Oven, Refrigerator, Free-Standing Freezer, Washer, Gas Water Heater
- Laundry: Main Level
Features
- Attic Pull Down Stairs
- Windows: Wood Work Painted
- Has basement: No
- Attic: Pull Down Stairs
- Number of fireplaces: 1
- Fireplace features: Family Room, Gas Log
Interior area
- Total structure area: 1,473
- Total interior livable area: 1,473 sqft
- Finished area below ground: 0
Property
Parking
- Total spaces: 2
- Parking features: Attached, Concrete, Garage Door Opener
- Attached garage spaces: 2
- Details: Garage Parking Other(Finished Garage, Keyless Entry, Service Door)
Features
- Levels: One
- Stories: 1
- Patio & porch: Patio, Covered
- Fencing: Fence Full Rear
Lot
- Size: 0.29 Acres
- Features: Mature Trees
Details
- Additional structures: Barn Mini
- Parcel number: 300902201110000015
Construction
Type & style
- Home type: SingleFamily
- Architectural style: Ranch
- Property subtype: Residential, Single Family Residence
Materials
- Brick
- Foundation: Block
Condition
- New construction: No
- Year built: 1969
Details
- Builder name: Justus Homes
Utilities & green energy
- Water: Municipal/City
Community & neighborhood
Location
- Region: Cumberland
- Subdivision: Cumberland Heights
Price history
| Date | Event | Price |
|---|---|---|
| 10/12/2023 | Sold | $228,500-0.7%$155/sqft |
Source: | ||
| 9/19/2023 | Pending sale | $230,000$156/sqft |
Source: | ||
| 8/25/2023 | Listed for sale | $230,000+49.4%$156/sqft |
Source: | ||
| 8/17/2020 | Sold | $154,000-7.9%$105/sqft |
Source: | ||
| 7/13/2020 | Pending sale | $167,200$114/sqft |
Source: RE/MAX Realty Group #21719695 Report a problem | ||
Public tax history
| Year | Property taxes | Tax assessment |
|---|---|---|
| 2024 | $3,954 +27.1% | $206,800 +4.9% |
| 2023 | $3,111 +20.8% | $197,100 +27.2% |
| 2022 | $2,576 +187.6% | $155,000 +20.8% |
Find assessor info on the county website
Neighborhood: 46229
Nearby schools
GreatSchools rating
- 6/10Sugar Creek Elementary SchoolGrades: PK-4Distance: 2.9 mi
- 7/10New Palestine Jr High SchoolGrades: 7-8Distance: 2.8 mi
- 10/10New Palestine High SchoolGrades: 9-12Distance: 5.3 mi
Get a cash offer in 3 minutes
Find out how much your home could sell for in as little as 3 minutes with a no-obligation cash offer.
Estimated market value$238,200
Get a cash offer in 3 minutes
Find out how much your home could sell for in as little as 3 minutes with a no-obligation cash offer.
Estimated market value
$238,200
