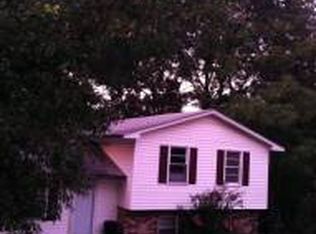Sold for $215,000
$215,000
309 Jamestown Rd, Easley, SC 29640
3beds
1,274sqft
Single Family Residence, Residential
Built in 1979
0.3 Acres Lot
$239,000 Zestimate®
$169/sqft
$1,555 Estimated rent
Home value
$239,000
$227,000 - $251,000
$1,555/mo
Zestimate® history
Loading...
Owner options
Explore your selling options
What's special
***PRICE IMPROVEMENT*** BACK ON THE MARKET AT NO FAULT OF THE SELLER! Welcome to your dream ranch-style home! This stunning residence offers a perfect blend of comfort, style, and convenience. Boasting 3 bedrooms and 2 bathrooms, this charming abode is nestled in a quiet neighborhood, yet close to all the amenities you desire. Step inside and be greeted by the inviting open floor plan, highlighted by the beautiful laminate wood floors that flow seamlessly throughout the main living areas. The bedrooms feature plush carpets, providing a cozy retreat for relaxation. The heart of this home is the kitchen, featuring elegant granite countertops that perfectly complement the sleek cabinetry. The matching stainless steel appliances add a touch of sophistication and ensure a cohesive look. Whether you're preparing a gourmet feast or enjoying a quick snack, this kitchen is a chef's delight. Enjoy the outdoors on the wrap-around wood deck, where you can relax and soak up the sun or host memorable gatherings with family and friends. The private backyard is a tranquil oasis, complete with a fire pit, creating the perfect ambiance for cozy evenings under the stars. This home offers several recent updates, including a new HVAC system and new gutters, ensuring comfort and peace of mind. The architectural roof, less than 10 years old, adds to the home's curb appeal while providing durability and longevity. For added stability, the foundation has been enhanced with 8 foundation piers, accompanied by a transferable lifetime warranty. This valuable improvement guarantees the structural integrity of the home for years to come. Located in a peaceful neighborhood, this property offers a serene escape from the hustle and bustle of everyday life. Yet, it is conveniently situated close to everything you need, including shopping, dining, entertainment, and major transportation routes. Don't miss the opportunity to make this incredible home yours. With its desirable features, including laminate wood floors, granite countertops, and a private backyard, this ranch-style beauty is sure to capture your heart. Schedule your private showing today and discover the endless possibilities this home has to offer.
Zillow last checked: 8 hours ago
Listing updated: August 23, 2023 at 06:31am
Listed by:
Candace Smith 864-884-4892,
RE/MAX Results Greenville
Bought with:
Erin Parker
RE/MAX Results Greenville
Source: Greater Greenville AOR,MLS#: 1500525
Facts & features
Interior
Bedrooms & bathrooms
- Bedrooms: 3
- Bathrooms: 2
- Full bathrooms: 2
- Main level bathrooms: 2
- Main level bedrooms: 3
Primary bedroom
- Area: 187
- Dimensions: 11 x 17
Bedroom 2
- Area: 154
- Dimensions: 11 x 14
Bedroom 3
- Area: 121
- Dimensions: 11 x 11
Primary bathroom
- Features: Full Bath, Shower Only, Multiple Closets
- Level: Main
Kitchen
- Area: 154
- Dimensions: 11 x 14
Living room
- Area: 228
- Dimensions: 12 x 19
Heating
- Electric, Forced Air
Cooling
- Central Air, Electric
Appliances
- Included: Cooktop, Dishwasher, Disposal, Freezer, Refrigerator, Electric Cooktop, Electric Oven, Free-Standing Electric Range, Ice Maker, Range, Microwave, Electric Water Heater
- Laundry: 1st Floor, Walk-in, Electric Dryer Hookup, Washer Hookup, Laundry Room
Features
- Ceiling Fan(s), Ceiling Blown, Ceiling Smooth, Granite Counters, Open Floorplan, Pantry
- Flooring: Carpet, Laminate
- Windows: Tilt Out Windows, Insulated Windows, Window Treatments
- Basement: None
- Has fireplace: Yes
- Fireplace features: Free Standing
Interior area
- Total structure area: 1,274
- Total interior livable area: 1,274 sqft
Property
Parking
- Parking features: None, Driveway, Paved
- Has uncovered spaces: Yes
Features
- Levels: One
- Stories: 1
- Patio & porch: Deck
Lot
- Size: 0.30 Acres
- Features: Sloped, Few Trees, 1/2 Acre or Less
Details
- Parcel number: 500811659085
Construction
Type & style
- Home type: SingleFamily
- Architectural style: Ranch,Traditional
- Property subtype: Single Family Residence, Residential
Materials
- Wood Siding
- Foundation: Crawl Space
- Roof: Architectural
Condition
- Year built: 1979
Utilities & green energy
- Sewer: Public Sewer
- Water: Public
- Utilities for property: Cable Available
Community & neighborhood
Security
- Security features: Smoke Detector(s)
Community
- Community features: None
Location
- Region: Easley
- Subdivision: Whispering Pines
Price history
| Date | Event | Price |
|---|---|---|
| 8/21/2023 | Sold | $215,000-4.4%$169/sqft |
Source: | ||
| 7/17/2023 | Pending sale | $225,000$177/sqft |
Source: | ||
| 6/27/2023 | Price change | $225,000-4.3%$177/sqft |
Source: | ||
| 6/18/2023 | Listed for sale | $235,000$184/sqft |
Source: | ||
| 6/12/2023 | Pending sale | $235,000$184/sqft |
Source: | ||
Public tax history
| Year | Property taxes | Tax assessment |
|---|---|---|
| 2024 | $3,363 +490.7% | $12,900 +168.2% |
| 2023 | $569 -1.9% | $4,810 |
| 2022 | $581 -1.3% | $4,810 |
Find assessor info on the county website
Neighborhood: 29640
Nearby schools
GreatSchools rating
- 5/10West End Elementary SchoolGrades: PK-5Distance: 2.2 mi
- 4/10Richard H. Gettys Middle SchoolGrades: 6-8Distance: 2.6 mi
- 6/10Easley High SchoolGrades: 9-12Distance: 3.6 mi
Schools provided by the listing agent
- Elementary: West End
- Middle: Richard H. Gettys
- High: Easley
Source: Greater Greenville AOR. This data may not be complete. We recommend contacting the local school district to confirm school assignments for this home.
Get a cash offer in 3 minutes
Find out how much your home could sell for in as little as 3 minutes with a no-obligation cash offer.
Estimated market value$239,000
Get a cash offer in 3 minutes
Find out how much your home could sell for in as little as 3 minutes with a no-obligation cash offer.
Estimated market value
$239,000
