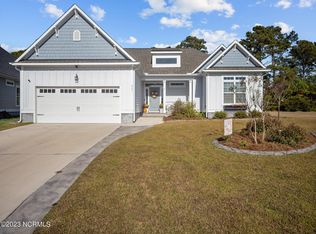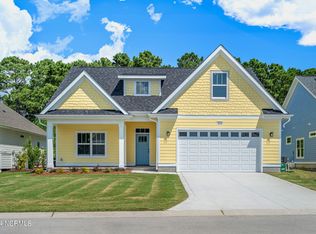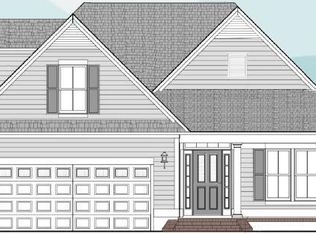Sold for $685,000
$685,000
309 Lightning Bug Lane, Holly Ridge, NC 28445
4beds
2,815sqft
Single Family Residence
Built in 2025
10,454.4 Square Feet Lot
$689,500 Zestimate®
$243/sqft
$2,562 Estimated rent
Home value
$689,500
$634,000 - $745,000
$2,562/mo
Zestimate® history
Loading...
Owner options
Explore your selling options
What's special
Discover the perfect blend of luxury and comfort in this stunning new construction home located in the gated community of Summerhouse on Everett Bay, in Holly Ridge, NC.
As you step onto your front porch, through your 8ft tall mahogany arched door, you will flow right into the open floor plan and your cozy living room featuring a gas log fireplace surrounded by built-ins and a 9 foot PGT slider door that overlooks the back patio.
The adjacent kitchen stands out with beautiful shaker cabinets, an 8ft island with quartz countertops, high end appliances, and a large walk-in pantry.
Gorgeous office and master bedroom on the 1st floor. In your master bathroom you can relax in your 66'' free standing soaker tub. Walk into your zero entry tiled shower with frameless shower glass and Moen fixtures. 72'' Double Vanity with a quartz countertop.
Throughout the home you will find intricate craftsman style trim work with solid core interior doors, shiplap, wainscoting, and coffered ceiling in the master bedroom. ''Summerhill Chase'' wide plank LVP flooring throughout first floor.
As you walk upstairs to the 2nd floor you will find plush carpets in 3 bedrooms with spacious closets, a loft entertainment area with a dry bar.
The bonus room on the top floor can be used as 1 of the 4 bedrooms or used as a larger entertainment room if desired.
The upstairs full bathroom will have a gorgeous 36'' x 60'' tiled shower and tiled floor with a 72'' double shaker vanity and quartz countertop.
Inside of your double car garage you will find your Rinnai gas tankless water heater. As you walk into the laundry room from the garage, you will find a modern farmhouse style mud-room for the family.
Summerhouse is an amenity-rich community with a resort style swimming pool, clubhouse, tennis courts, fitness center, day docks, and kayak launch. Come see all this home and wonderful neighborhood has to offer!
Zillow last checked: 8 hours ago
Listing updated: November 21, 2025 at 08:10am
Listed by:
Kayla S Thomas 910-616-7484,
Keller Williams Innovate-Wilmington
Bought with:
Aaron Dominguez, 316167
RE/MAX Elite Realty Group
Source: Hive MLS,MLS#: 100490089 Originating MLS: Cape Fear Realtors MLS, Inc.
Originating MLS: Cape Fear Realtors MLS, Inc.
Facts & features
Interior
Bedrooms & bathrooms
- Bedrooms: 4
- Bathrooms: 3
- Full bathrooms: 2
- 1/2 bathrooms: 1
Primary bedroom
- Level: First
- Dimensions: 14.5 x 13
Bedroom 2
- Level: Second
- Dimensions: 12 x 13
Bedroom 3
- Level: Second
- Dimensions: 12 x 13
Bedroom 4
- Level: Second
- Dimensions: 21 x 12.67
Bathroom 1
- Description: Master Bath
- Level: First
- Dimensions: 11.5 x 9.42
Bathroom 2
- Level: Second
- Dimensions: 13 x 5
Bathroom 3
- Description: Half Bath
- Level: First
- Dimensions: 6 x 5.25
Dining room
- Level: First
- Dimensions: 8.5 x 11.9
Great room
- Level: First
- Dimensions: 20.58 x 13.67
Kitchen
- Level: First
- Dimensions: 20.58 x 11.9
Laundry
- Level: First
- Dimensions: 6 x 10
Office
- Level: First
- Dimensions: 11.42 x 13
Other
- Description: Loft
- Level: Second
- Dimensions: 18 x 14.25
Heating
- Heat Pump, Fireplace(s), Electric
Cooling
- Heat Pump
Appliances
- Included: Vented Exhaust Fan, Gas Cooktop, Electric Oven, Refrigerator, Ice Maker, Disposal, Dishwasher
- Laundry: Laundry Room
Features
- Master Downstairs, Walk-in Closet(s), Kitchen Island, Ceiling Fan(s), Pantry, Walk-in Shower, Gas Log, Walk-In Closet(s)
- Basement: None
- Attic: Partially Floored,Pull Down Stairs
- Has fireplace: Yes
- Fireplace features: Gas Log
Interior area
- Total structure area: 2,815
- Total interior livable area: 2,815 sqft
Property
Parking
- Total spaces: 2
- Parking features: Garage Faces Front, Attached
- Attached garage spaces: 2
Features
- Levels: Two
- Stories: 2
- Patio & porch: Covered, Porch
- Exterior features: Irrigation System, DP50 Windows
- Fencing: None
- Waterfront features: Water Access Comm
Lot
- Size: 10,454 sqft
- Dimensions: 45 x 151 x 90 x 152
- Features: Water Access Comm
Details
- Parcel number: 762c29
- Zoning: R-20
- Special conditions: Standard
Construction
Type & style
- Home type: SingleFamily
- Property subtype: Single Family Residence
Materials
- Fiber Cement
- Foundation: Raised, Slab
- Roof: Architectural Shingle,Metal
Condition
- New construction: Yes
- Year built: 2025
Utilities & green energy
- Water: Public
- Utilities for property: Water Available
Green energy
- Energy efficient items: Lighting
Community & neighborhood
Security
- Security features: Security Lights, Smoke Detector(s)
Location
- Region: Holly Ridge
- Subdivision: Summerhouse On Everett Bay
HOA & financial
HOA
- Has HOA: Yes
- HOA fee: $1,760 annually
- Amenities included: Boat Dock, Clubhouse, Pool, Fitness Center, Gated, Jogging Path, Maintenance Common Areas, Maintenance Roads, Management, Pickleball, Picnic Area, Playground, Security, Sidewalks, Street Lights, Tennis Court(s), Trail(s)
- Association name: Summerhouse on Everett Bay HOA, CAMS
- Association phone: 910-256-2021
Other
Other facts
- Listing agreement: Exclusive Right To Sell
- Listing terms: Cash,Conventional,FHA,USDA Loan,VA Loan
- Road surface type: Paved
Price history
| Date | Event | Price |
|---|---|---|
| 11/10/2025 | Sold | $685,000-1.4%$243/sqft |
Source: | ||
| 10/4/2025 | Pending sale | $695,000$247/sqft |
Source: | ||
| 9/8/2025 | Price change | $695,000-2.1%$247/sqft |
Source: | ||
| 8/28/2025 | Price change | $710,000-0.7%$252/sqft |
Source: | ||
| 6/10/2025 | Price change | $715,000-1.4%$254/sqft |
Source: | ||
Public tax history
| Year | Property taxes | Tax assessment |
|---|---|---|
| 2024 | $497 | $50,000 |
| 2023 | $497 -1.1% | $50,000 |
| 2022 | $503 | $50,000 +150% |
Find assessor info on the county website
Neighborhood: 28445
Nearby schools
GreatSchools rating
- 5/10Dixon ElementaryGrades: PK-5Distance: 5.2 mi
- 7/10Dixon MiddleGrades: 6-8Distance: 4.6 mi
- 4/10Dixon HighGrades: 9-12Distance: 6.2 mi
Schools provided by the listing agent
- Elementary: Dixon
- Middle: Dixon
- High: Dixon
Source: Hive MLS. This data may not be complete. We recommend contacting the local school district to confirm school assignments for this home.
Get pre-qualified for a loan
At Zillow Home Loans, we can pre-qualify you in as little as 5 minutes with no impact to your credit score.An equal housing lender. NMLS #10287.
Sell for more on Zillow
Get a Zillow Showcase℠ listing at no additional cost and you could sell for .
$689,500
2% more+$13,790
With Zillow Showcase(estimated)$703,290


