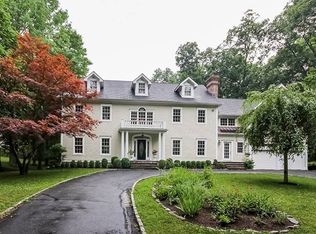The lifestyle everyone is looking for - totally open floor plan with fabulous entertaining and family time space. Once you enter this immaculate home, you are greeted with gleaming hardwood floors, a calming and popular color palette and windows galore inviting in all of the seasons! The living room offers a beautiful bay window and a cozy fireplace for the chilly months. The kitchen, dining room and great room are simply perfect for family gatherings and entertaining. There are four bedrooms - two on the main floor and two on the upper level and both bathrooms have been renovated. The lower level is partially finished for a perfect recreation room and the opposite side is laundry and storage area. The deck and lovely screened-in sun porch is perfect for warm weather entertaining or simply relaxing overlooking the handsome property. Please see the list of all improvements in the house with the listing. THE STAIR GLIDER WILL BE REMOVED, THE WALL REPAIRED AND PAINTED AND THE BANISTER REPLACED.
This property is off market, which means it's not currently listed for sale or rent on Zillow. This may be different from what's available on other websites or public sources.
