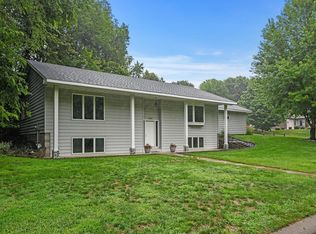Multiple Offers Received: Highest & Best due by 5pm 8/29/2020WELL BUILT AND MAINTAINED 2 STORY WITH 4 STALL HEATED GARAGE ON A HARD TO FIND LARGE LOT IN SAINTMICHAEL. SOME OF THE FANTASTIC FEATURES OF THIS PROPERTY ARE: BRAND NEW ROOF, 2 STORY FOYER, 4 SEASONPORCH, OPEN FLOOR PLAN WITH SUNKEN FAMILY ROOM JUST OFF THE KITCHEN, LARGE MASTER SUITE ON THE UPPERLEVEL ALONG WITH 2 OTHER BEDROOMS, "BACKYARD GETAWAY" WITH PLENTY OF PRIVACY, BUILT INS, WALKOUT LOWERLEVEL, ETC. THESE FEATURES AREN'T AVAILABLE IN MOST HOMES IN THIS PRICE RANGE. SHOW WITH CONFIDENCE.
This property is off market, which means it's not currently listed for sale or rent on Zillow. This may be different from what's available on other websites or public sources.
