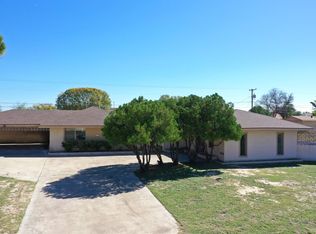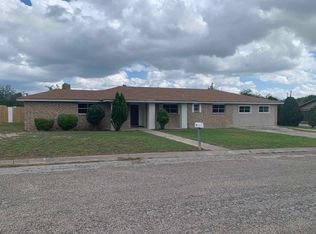Sold
Price Unknown
309 Meandering Way, Del Rio, TX 78840
4beds
3,009sqft
Single Family Residence
Built in 1972
0.62 Acres Lot
$385,800 Zestimate®
$--/sqft
$2,550 Estimated rent
Home value
$385,800
$367,000 - $405,000
$2,550/mo
Zestimate® history
Loading...
Owner options
Explore your selling options
What's special
Check out this spacious home sitting on over half an acre in Ceniza Hills. With 3,009 sq. ft. this home features 4 bedroom, 3.5 bath with two living room areas, dining room, breakfast area and kitchen with granite counter tops. The spacious backyard has great space to host family events with an underground pool, bar and outdoor cooking area. Do you plan to have guests visit and stay with you? Here is a bonus! The property has a 400 sq. ft. guest house in the back! And, RV parking with a connection. A must see property!
Zillow last checked: 8 hours ago
Listing updated: May 14, 2024 at 05:46pm
Listed by:
Kayla Rodriguez 830-734-0074,
Resi Realty, LLC
Source: Del Rio BOR,MLS#: 205425
Facts & features
Interior
Bedrooms & bathrooms
- Bedrooms: 4
- Bathrooms: 4
- Full bathrooms: 3
- 1/2 bathrooms: 1
Heating
- Central
Cooling
- Central 2 or More Units
Appliances
- Included: Compactor, Dishwasher, Cook Top/Separate Oven, Refrigerator, Washer/Dryer, Water Heater(Electric)
- Laundry: Interior(W/D Electric)
Features
- Ceiling Fan(s)
- Flooring: Carpet, Tile
- Attic: Access Panel
- Has fireplace: Yes
- Fireplace features: Masonry
Interior area
- Total structure area: 3,009
- Total interior livable area: 3,009 sqft
Property
Parking
- Total spaces: 2
- Parking features: Attached Carport, RV Parking
- Has garage: Yes
- Carport spaces: 2
Features
- Patio & porch: Patio
- Exterior features: Sprinkler System Partial
- Pool features: In Ground
- Fencing: Privacy
Lot
- Size: 0.62 Acres
Details
- Additional structures: Other, Guest House
- Parcel number: 21132
- Zoning description: Residential Single Family
- Other equipment: Satellite Dish
Construction
Type & style
- Home type: SingleFamily
- Property subtype: Single Family Residence
Materials
- Stone
- Foundation: Slab
- Roof: Composition
Condition
- Age: 51+
- New construction: No
- Year built: 1972
Utilities & green energy
- Sewer: Public Sewer
- Water: Public
- Utilities for property: Cable Connected
Community & neighborhood
Security
- Security features: Smoke Detector(s)
Location
- Region: Del Rio
Other
Other facts
- Listing terms: Cash,Conventional,FHA/VA
- Road surface type: Paved
Price history
| Date | Event | Price |
|---|---|---|
| 1/16/2026 | Listing removed | $389,000$129/sqft |
Source: | ||
| 12/10/2025 | Price change | $389,000-1.5%$129/sqft |
Source: | ||
| 11/5/2025 | Listed for sale | $395,000$131/sqft |
Source: | ||
| 10/24/2025 | Listing removed | $395,000$131/sqft |
Source: | ||
| 9/19/2025 | Price change | $395,000-1.3%$131/sqft |
Source: | ||
Public tax history
| Year | Property taxes | Tax assessment |
|---|---|---|
| 2025 | $7,650 +55.2% | $344,689 +15.4% |
| 2024 | $4,929 +9.5% | $298,801 +10% |
| 2023 | $4,500 -8.9% | $271,637 +10% |
Find assessor info on the county website
Neighborhood: 78840
Nearby schools
GreatSchools rating
- 6/10Buena Vista Elementary SchoolGrades: K-5Distance: 0.5 mi
- 4/10Del Rio Middle SchoolGrades: 7-8Distance: 3 mi
- 6/10Del Rio High SchoolGrades: 9-12Distance: 1.7 mi
Schools provided by the listing agent
- Elementary: Ceniza Hills
Source: Del Rio BOR. This data may not be complete. We recommend contacting the local school district to confirm school assignments for this home.

