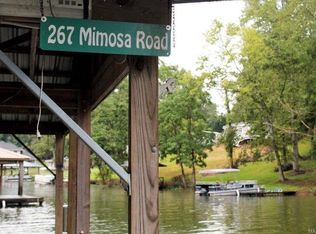Lake Jordan WATERFRONT HOME! Spacious 4 br/ 3 baths on over an acre. Ideal for entertaining and full time lake loving! Open greatroom/ dining/ kitchen connect to the balcony overlooking the lake. High ceilings, new wood lam & tile flooring. Kitchen has new countertops with breakfast bar & plenty of pantry space. 3 br/ 2 baths & new energy efficient windows on the main floor. Basement level has a bedroom, bath & living area, and attached storage/ workshop. Good waterfront, pier, double carport, plenty of room for parking. Interior pics coming soon.
This property is off market, which means it's not currently listed for sale or rent on Zillow. This may be different from what's available on other websites or public sources.
