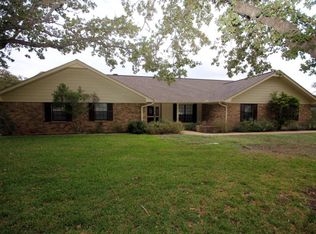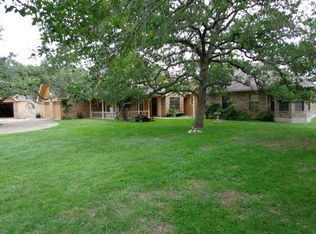Sold
Price Unknown
309 Oak Wood Rd E, Kerrville, TX 78028
3beds
2,090sqft
Single Family Residence
Built in 1997
1.13 Acres Lot
$461,100 Zestimate®
$--/sqft
$2,525 Estimated rent
Home value
$461,100
$433,000 - $493,000
$2,525/mo
Zestimate® history
Loading...
Owner options
Explore your selling options
What's special
Welcome to your private oasis in The Woods subdivision of Kerrville, TX. This charming 3 bedroom, 2 bath home is nestled on a spacious 1.13 acre lot, offering plenty of room to roam and enjoy the serene surroundings. Boasting over 2,000 square feet of living space, this single-family home features an open floor plan with a cozy fireplace in the living room, perfect for those chilly Hill Country evenings. The kitchen is equipped with modern appliances and ample cabinet space, making meal preparation a breeze. Step outside to the expansive backyard and take in the peaceful views while relaxing on the covered patio. With it's convenient location and tranquil setting, this property truly offers the best of both worlds - seclusion and proximity to all that Kerrville has to offer.
Zillow last checked: 8 hours ago
Listing updated: January 30, 2026 at 01:48pm
Listed by:
John Sawyer, Jr,
Legacy Partners
Bought with:
Amy Patrick, TREC # 0648620
Keller Williams Realty - Kerrville
Source: KVMLS,MLS#: 121366
Facts & features
Interior
Bedrooms & bathrooms
- Bedrooms: 3
- Bathrooms: 2
- Full bathrooms: 2
Heating
- Central, Electric
Cooling
- Central Air, Electric
Appliances
- Included: Electric Cooktop, Dishwasher, Disposal, Microwave, Refrigerator, Electric Water Heater
- Laundry: Inside, Main Level, W/D Connection
Features
- High Ceilings, Shower Stall, Walk-In Closet(s), Shower/Bath Combo, Master Downstairs
- Flooring: Carpet, Tile
- Windows: Double Pane Windows
- Attic: Partially Finished,Pull Down Stairs
- Has fireplace: Yes
- Fireplace features: Living Room
Interior area
- Total structure area: 2,090
- Total interior livable area: 2,090 sqft
Property
Parking
- Total spaces: 2
- Parking features: 2 Car Garage
- Garage spaces: 2
Features
- Levels: One
- Stories: 1
- Patio & porch: Covered
- Waterfront features: None
Lot
- Size: 1.13 Acres
- Topography: Sloping
- Residential vegetation: Partially Wooded
Details
- Additional structures: Workshop
- Zoning: R1
Construction
Type & style
- Home type: SingleFamily
- Architectural style: Traditional
- Property subtype: Single Family Residence
Materials
- Brick Veneer
- Foundation: Slab
- Roof: Composition
Condition
- Year built: 1997
Utilities & green energy
- Sewer: Septic Tank
- Water: Well
- Utilities for property: Cable Available, Electricity Connected, Garbage Service-Private, Phone Available
Community & neighborhood
Security
- Security features: Smoke Detector(s)
Location
- Region: Kerrville
- Subdivision: The Woods
Other
Other facts
- Listing terms: Conventional,FHA,VA Loan
- Road surface type: Asphalt
Price history
| Date | Event | Price |
|---|---|---|
| 1/30/2026 | Sold | -- |
Source: KVMLS #121366 Report a problem | ||
| 1/29/2026 | Pending sale | $459,000-2.1%$220/sqft |
Source: KVMLS #121366 Report a problem | ||
| 1/18/2026 | Listing removed | $469,000+2.2%$224/sqft |
Source: | ||
| 11/8/2025 | Price change | $459,000-2.1%$220/sqft |
Source: KVMLS #118095 Report a problem | ||
| 10/17/2025 | Price change | $469,000-2.1%$224/sqft |
Source: KVMLS #118095 Report a problem | ||
Public tax history
Tax history is unavailable.
Neighborhood: 78028
Nearby schools
GreatSchools rating
- 4/10Daniels Elementary SchoolGrades: K-5Distance: 5 mi
- 6/10Peterson Middle SchoolGrades: 6-8Distance: 5.4 mi
- 6/10Tivy High SchoolGrades: 9-12Distance: 5.2 mi
Schools provided by the listing agent
- Elementary: Daniels
Source: KVMLS. This data may not be complete. We recommend contacting the local school district to confirm school assignments for this home.
Get a cash offer in 3 minutes
Find out how much your home could sell for in as little as 3 minutes with a no-obligation cash offer.
Estimated market value$461,100
Get a cash offer in 3 minutes
Find out how much your home could sell for in as little as 3 minutes with a no-obligation cash offer.
Estimated market value
$461,100

