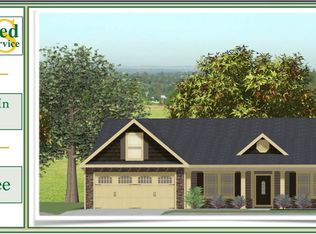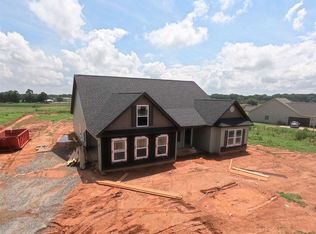Sold co op member
$395,000
309 Old Kimbrell Rd, Boiling Springs, SC 29316
4beds
2,116sqft
Single Family Residence
Built in 2019
0.6 Acres Lot
$403,100 Zestimate®
$187/sqft
$2,218 Estimated rent
Home value
$403,100
$383,000 - $423,000
$2,218/mo
Zestimate® history
Loading...
Owner options
Explore your selling options
What's special
If you’ve been searching for that rare combination of smart design, peaceful privacy, and a location that keeps you close to everything—you’ve just found it. Welcome to 309 Old Kimbrell Rd, a home that delivers more than just great features; it brings the lifestyle you’ve been hoping for. From its thoughtfully designed layout to its oversized fenced lot and ideal neighborhood setting, this property excels where it matters most. Let’s talk location. Tucked into the established Kimbrell Oaks community and zoned for Spartanburg County School District 2, this home places you exactly where you want to be—peaceful, residential surroundings with quick access to shopping, dining, schools, and commuter routes. You get the best of both worlds: a serene setting to unwind in and all your daily conveniences just minutes away. Inside, the layout makes everyday living easy and entertaining effortless. The single-level Beaumont floor plan is open, airy, and full of natural light, with hardwood floors that run from the foyer through the formal dining area and into the spacious living room. Crown molding with rope lighting and custom details create warmth and elegance, while the kitchen shines with granite countertops finished in fortified urethane, stainless steel appliances, a large L-shaped island, and a corner pantry—all perfectly positioned to overlook the living area with its stone fireplace surround. The owner’s suite is set apart for privacy and comfort, featuring trey ceilings, two walk-in closets with custom organizers, and a spa-style bath with jetted tub, tile shower, and dual vanities. Three additional bedrooms and a half bath add flexibility whether you need guest space, a home office, or a growing family’s needs. Now let’s step outside—because the lot here is truly something special. Set on 0.60 acres of fenced, level land, the backyard has been transformed by the sellers into a beach-like private oasis designed for pure relaxation and year-round enjoyment. Picture this: a swaying palm tree, a cozy hanging swing, a soaking tub for warm summer evenings, and multiple seating areas perfect for entertaining or unwinding at the end of the day. There’s also a breezy screened porch with ceiling fan, a 12x12 covered patio, and a 10x12 uncovered patio that invites you to soak in the sunshine. The lush Bermuda lawn is kept vibrant with an irrigation system in the front and sides, and the oversized side-entry garage—complete with epoxy floors and an extended driveway—adds function, storage, and curb appeal to this outdoor retreat. With a new roof from 2023, this home isn't just move-in ready—it's lifestyle ready. Come experience what it feels like to finally find the home that fits just right.
Zillow last checked: 8 hours ago
Listing updated: July 18, 2025 at 06:02pm
Listed by:
Christopher Hill 864-809-8519,
Real Broker, LLC
Bought with:
Marc Oburg, SC
Keller Williams Realty
Source: SAR,MLS#: 324874
Facts & features
Interior
Bedrooms & bathrooms
- Bedrooms: 4
- Bathrooms: 3
- Full bathrooms: 2
- 1/2 bathrooms: 1
- Main level bathrooms: 2
- Main level bedrooms: 4
Primary bedroom
- Area: 300
- Dimensions: 15x20
Bedroom 2
- Area: 100
- Dimensions: 10x10
Bedroom 3
- Area: 143
- Dimensions: 13x11
Bedroom 4
- Area: 143
- Dimensions: 13x11
Breakfast room
- Level: 14x8
Dining room
- Area: 156
- Dimensions: 13x12
Kitchen
- Area: 196
- Dimensions: 14x14
Laundry
- Area: 66
- Dimensions: 11x6
Living room
- Area: 380
- Dimensions: 20x19
Screened porch
- Area: 132
- Dimensions: 12x11
Heating
- Heat Pump, Electricity
Cooling
- Central Air, Electricity
Appliances
- Included: Dishwasher, Disposal, Refrigerator, Free-Standing Range, Microwave, Electric Range, Range, Electric Water Heater
- Laundry: 1st Floor, Sink, Walk-In
Features
- Ceiling Fan(s), Attic Stairs Pulldown, Fireplace, Soaking Tub, Solid Surface Counters, Open Floorplan, Pantry
- Flooring: Carpet, Ceramic Tile, Wood
- Windows: Tilt-Out
- Has basement: No
- Attic: Pull Down Stairs,Storage
- Has fireplace: No
Interior area
- Total interior livable area: 2,116 sqft
- Finished area above ground: 2,116
- Finished area below ground: 0
Property
Parking
- Total spaces: 2
- Parking features: Garage Door Opener, Garage Faces Side, 2 Car Attached, Attached Garage
- Attached garage spaces: 2
- Has uncovered spaces: Yes
Features
- Levels: One
- Patio & porch: Porch, Screened
- Exterior features: Aluminum/Vinyl Trim
- Fencing: Fenced
Lot
- Size: 0.60 Acres
- Features: Level
- Topography: Level
Details
- Parcel number: 2380000326
- Special conditions: None
Construction
Type & style
- Home type: SingleFamily
- Architectural style: Ranch,Craftsman
- Property subtype: Single Family Residence
Materials
- Stone, Vinyl Siding
- Foundation: Slab
- Roof: Architectural
Condition
- New construction: No
- Year built: 2019
Details
- Builder name: Enchanted Construction
Utilities & green energy
- Electric: Duke
- Sewer: Septic Tank
- Water: Public, SWS
Community & neighborhood
Security
- Security features: Smoke Detector(s)
Location
- Region: Boiling Springs
- Subdivision: Kimbrell Oaks
HOA & financial
HOA
- Has HOA: Yes
- HOA fee: $225 annually
- Amenities included: Street Lights
Price history
| Date | Event | Price |
|---|---|---|
| 7/17/2025 | Sold | $395,000+2.6%$187/sqft |
Source: | ||
| 6/11/2025 | Contingent | $385,000$182/sqft |
Source: | ||
| 6/11/2025 | Pending sale | $385,000$182/sqft |
Source: | ||
| 6/5/2025 | Listed for sale | $385,000+54.4%$182/sqft |
Source: | ||
| 8/15/2019 | Sold | $249,414$118/sqft |
Source: | ||
Public tax history
| Year | Property taxes | Tax assessment |
|---|---|---|
| 2025 | -- | $11,473 |
| 2024 | $1,814 +0.8% | $11,473 |
| 2023 | $1,800 | $11,473 +15% |
Find assessor info on the county website
Neighborhood: 29316
Nearby schools
GreatSchools rating
- 6/10Carlisle-Foster's Grove Elementary SchoolGrades: PK-5Distance: 2.1 mi
- 5/10Rainbow Lake Middle SchoolGrades: 6-8Distance: 2.8 mi
- 7/10Boiling Springs High SchoolGrades: 9-12Distance: 2.4 mi
Schools provided by the listing agent
- Elementary: 2-Carlisle
- Middle: 2-Rainbow Lake Middle School
- High: 2-Boiling Springs
Source: SAR. This data may not be complete. We recommend contacting the local school district to confirm school assignments for this home.
Get a cash offer in 3 minutes
Find out how much your home could sell for in as little as 3 minutes with a no-obligation cash offer.
Estimated market value
$403,100

