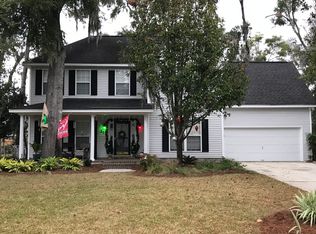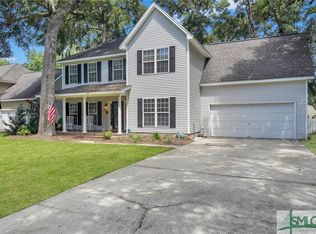COME SEE THIS BEAUTIFUL 5 BEDROOM, 2.5 BATH WITH AN AMAZING INGROUND POOL LOCATED IN A SOUGHT AFTER NEIGHBORHOOD. THIS MOVE IN READY HOME OFFERS A SEPARATE LIVING ROOM, DINING ROOM AND FAMILY ROOM WITH WOOD BURNING FIREPLACE, PLANTATION SHUTTERS, AND KITCHEN WITH STAINLESS STEEL APPLIANCES, A BREAKFAST ROOM, BREAKFAST BAR AND A LARGE PANTRY. SEPARATE LAUNDRY ROOM AND HALF BATH COMPLETE THE DOWNSTAIRS. UPSTAIRS YOU WILL FIND 4 SPACIOUS BEDROOMS AND A MASTER SUITE WITH WALK IN CLOSET. MASTER BATHROOM BOASTS DOUBLE SINKS, GARDEN TUB, SEPARATE SHOWER, AND A WATER CLOSET. THIS HOME WILL AMAZE YOU WITH ALL THE STORAGE IT HAS! BRAND NEW SCREENED IN PORCH LEADS TO AN EXPANSIVE DECK, AND BEAUTIFUL INGROUND POOL. TWO CAR GARAGE, CUL-DE-SAC LOCATION, TERMITE BOND, EXCELLENT SCHOOL DISTRICT AND NO FLOOD INSURANCE REQUIRED COMPLETE THIS WONDERFUL LISTING. DON'T LET IT GET AWAY!
This property is off market, which means it's not currently listed for sale or rent on Zillow. This may be different from what's available on other websites or public sources.

