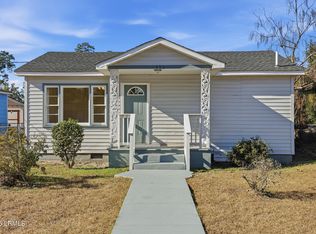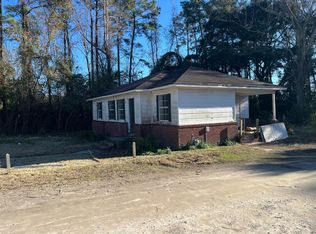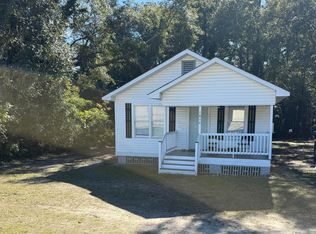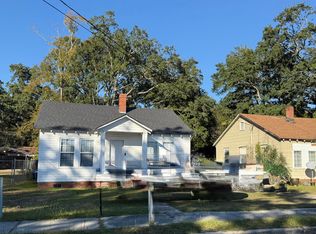Charming 2-Bedroom Home with seperate exterior room in the Heart of Walterboro! Welcome to this adorable 2-bedroom, 1-bath home nestled in the charming city of Walterboro. Bursting with character and thoughtful updates, this home offers comfort, functionality, and outdoor living at its best. Step inside to find a cozy living room featuring a wood-burning fireplace, newer carpet installed in 2019, crown molding ,ceiling fans, and window blinds throughout. The spacious kitchen boasts butcher block-style countertops and electric appliances. Enjoy peace of mind with newer windows and a durable metal roof installed in 2012.The fenced-in backyard is a true retreat, complete with mature oak trees offering shade, a utility shed for extra storage, and a large deck perfect for gatherings or relaxing evenings. Additional highlights include a screened-in, covered back porch with a ceiling fan, and a detached bonus room with heat, air conditioning, and ceiling fans ideal for a home office, guest suite, or hobby space. Don't miss this rare opportunity to own a well-maintained, move-in ready home in a quiet, established neighborhood. Schedule your showing today!
Active contingent
Price cut: $5K (2/11)
$135,000
309 Padgett Loop, Walterboro, SC 29488
2beds
1,013sqft
Est.:
Single Family Residence
Built in 1970
5,662.8 Square Feet Lot
$-- Zestimate®
$133/sqft
$-- HOA
What's special
Wood-burning fireplaceLarge deckDurable metal roofNewer windowsButcher block-style countertopsScreened-in covered back porchMature oak trees
- 277 days |
- 1,365 |
- 75 |
Likely to sell faster than
Zillow last checked: 8 hours ago
Listing updated: February 20, 2026 at 06:03am
Listed by:
Jeff Cook Real Estate LPT Realty
Source: CTMLS,MLS#: 25014289
Facts & features
Interior
Bedrooms & bathrooms
- Bedrooms: 2
- Bathrooms: 1
- Full bathrooms: 1
Rooms
- Room types: Bonus Room, Family Room, Dining Room, Bonus, Family, Separate Dining
Heating
- Natural Gas
Cooling
- Central Air
Appliances
- Laundry: Electric Dryer Hookup, Washer Hookup
Features
- Ceiling - Smooth, Walk-In Closet(s), Ceiling Fan(s)
- Flooring: Carpet, Ceramic Tile, Laminate, Parquet
- Doors: Storm Door(s)
- Has fireplace: Yes
- Fireplace features: Living Room, Wood Burning
Interior area
- Total structure area: 1,013
- Total interior livable area: 1,013 sqft
Property
Features
- Levels: One
- Stories: 1
- Patio & porch: Patio, Screened
- Fencing: Wood
Lot
- Size: 5,662.8 Square Feet
- Dimensions: 52 x 112 x 74 x 90
- Features: 0 - .5 Acre, Interior Lot
Details
- Additional structures: Shed(s), Other
- Parcel number: 1640900134000
Construction
Type & style
- Home type: SingleFamily
- Architectural style: Ranch
- Property subtype: Single Family Residence
Materials
- Vinyl Siding
- Foundation: Crawl Space
- Roof: Metal
Condition
- New construction: No
- Year built: 1970
Utilities & green energy
- Sewer: Public Sewer
- Water: Public
- Utilities for property: City of Walterboro, Dominion Energy
Community & HOA
Community
- Features: Trash
- Subdivision: Peurifoy Terrace
Location
- Region: Walterboro
Financial & listing details
- Price per square foot: $133/sqft
- Tax assessed value: $165,300
- Annual tax amount: $1,031
- Date on market: 5/23/2025
- Listing terms: Cash,Conventional
Estimated market value
Not available
Estimated sales range
Not available
$984/mo
Price history
Price history
| Date | Event | Price |
|---|---|---|
| 2/11/2026 | Price change | $135,000-3.6%$133/sqft |
Source: | ||
| 9/24/2025 | Price change | $140,000-6.7%$138/sqft |
Source: | ||
| 7/14/2025 | Price change | $150,000-6.3%$148/sqft |
Source: | ||
| 5/23/2025 | Listed for sale | $160,000-8.6%$158/sqft |
Source: | ||
| 5/10/2025 | Listing removed | $175,000$173/sqft |
Source: | ||
| 12/7/2024 | Listed for sale | $175,000-5.4%$173/sqft |
Source: | ||
| 12/1/2024 | Listing removed | $184,999$183/sqft |
Source: | ||
| 10/11/2024 | Price change | $184,999-2.1%$183/sqft |
Source: | ||
| 9/20/2024 | Price change | $189,000-2.6%$187/sqft |
Source: | ||
| 8/30/2024 | Price change | $194,000-2.5%$192/sqft |
Source: | ||
| 8/6/2024 | Listed for sale | $199,000$196/sqft |
Source: | ||
Public tax history
Public tax history
| Year | Property taxes | Tax assessment |
|---|---|---|
| 2024 | $1,031 +1274.9% | $165,300 +274% |
| 2023 | $75 | $44,200 |
| 2022 | $75 | $44,200 |
| 2021 | $75 | $44,200 |
| 2020 | $75 -82.8% | $44,200 +2397.2% |
| 2018 | $436 +3.8% | $1,770 +0.1% |
| 2017 | $420 | $1,768 -0.1% |
| 2016 | -- | $1,770 |
| 2015 | -- | $1,770 |
| 2014 | -- | $1,770 |
| 2013 | -- | $1,770 +4.7% |
| 2012 | -- | $1,690 |
| 2011 | -- | $1,690 |
| 2010 | -- | -- |
| 2008 | -- | $1,470 |
| 2007 | -- | $1,470 |
| 2006 | -- | $1,470 |
| 2005 | -- | $1,470 |
| 2002 | -- | $1,470 |
| 2001 | -- | $1,470 +6.5% |
| 2000 | -- | $1,380 |
Find assessor info on the county website
BuyAbility℠ payment
Est. payment
$765/mo
Principal & interest
$696
Property taxes
$69
Climate risks
Neighborhood: 29488
Nearby schools
GreatSchools rating
- NABlack Street Early Childhood CenterGrades: PK-KDistance: 0.7 mi
- 2/10Colleton County MiddleGrades: 6-8Distance: 2.6 mi
- 2/10Colleton County High SchoolGrades: 9-12Distance: 3.2 mi
Schools provided by the listing agent
- Elementary: Northside Elementary
- Middle: Colleton
- High: Colleton
Source: CTMLS. This data may not be complete. We recommend contacting the local school district to confirm school assignments for this home.




