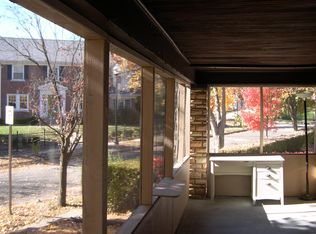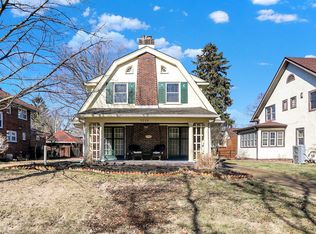Sold
$200,150
309 Poplar Rd, Indianapolis, IN 46219
2beds
1,755sqft
Residential, Single Family Residence
Built in 1938
3,920.4 Square Feet Lot
$205,700 Zestimate®
$114/sqft
$1,460 Estimated rent
Home value
$205,700
$189,000 - $224,000
$1,460/mo
Zestimate® history
Loading...
Owner options
Explore your selling options
What's special
Check out this beautiful 1930s bungalow located in the desirable Irvington neighborhood! This 2-bedroom, 1-bath home features hardwood floors, a spacious living room, formal dining area, and a functional kitchen with adjacent laundry room. Full basement provides additional storage or potential workspace. Fenced backyard, covered front porch, and a detached garage. Conveniently located near Ellenberger Park, local shops, and restaurants. A well-maintained property with character and potential.
Zillow last checked: 8 hours ago
Listing updated: June 23, 2025 at 12:37pm
Listing Provided by:
Nigel McGill 317-246-8258,
Velo Indy Real Estate Company
Bought with:
Nigel McGill
Velo Indy Real Estate Company
Source: MIBOR as distributed by MLS GRID,MLS#: 22037952
Facts & features
Interior
Bedrooms & bathrooms
- Bedrooms: 2
- Bathrooms: 1
- Full bathrooms: 1
- Main level bathrooms: 1
- Main level bedrooms: 2
Primary bedroom
- Features: Hardwood
- Level: Main
- Area: 120 Square Feet
- Dimensions: 12x10
Bedroom 2
- Features: Hardwood
- Level: Main
- Area: 110 Square Feet
- Dimensions: 11x10
Dining room
- Features: Hardwood
- Level: Main
- Area: 192 Square Feet
- Dimensions: 16x12
Kitchen
- Features: Hardwood
- Level: Main
- Area: 120 Square Feet
- Dimensions: 10x12
Laundry
- Features: Hardwood
- Level: Main
- Area: 36 Square Feet
- Dimensions: 6x6
Living room
- Features: Hardwood
- Level: Main
- Area: 275 Square Feet
- Dimensions: 25x11
Heating
- Forced Air
Appliances
- Included: Water Heater, Washer, Refrigerator, Dryer, Dishwasher, Range Hood
- Laundry: Laundry Room
Features
- Hardwood Floors
- Flooring: Hardwood
- Basement: Unfinished
- Number of fireplaces: 1
- Fireplace features: Living Room
Interior area
- Total structure area: 1,755
- Total interior livable area: 1,755 sqft
- Finished area below ground: 0
Property
Parking
- Total spaces: 1
- Parking features: Detached
- Garage spaces: 1
Features
- Levels: One
- Stories: 1
- Exterior features: Fire Pit
Lot
- Size: 3,920 sqft
Details
- Parcel number: 491003209059000701
- Horse amenities: None
Construction
Type & style
- Home type: SingleFamily
- Architectural style: Craftsman
- Property subtype: Residential, Single Family Residence
Materials
- Brick, Stone
- Foundation: Block
Condition
- New construction: No
- Year built: 1938
Utilities & green energy
- Water: Municipal/City
Community & neighborhood
Location
- Region: Indianapolis
- Subdivision: Pleasant Hills Add
Price history
| Date | Event | Price |
|---|---|---|
| 6/5/2025 | Sold | $200,150-9%$114/sqft |
Source: | ||
| 5/13/2025 | Pending sale | $219,900$125/sqft |
Source: | ||
| 5/10/2025 | Listed for sale | $219,900$125/sqft |
Source: | ||
Public tax history
Tax history is unavailable.
Neighborhood: Irvington
Nearby schools
GreatSchools rating
- 5/10George W. Julian School 57Grades: PK-8Distance: 0.4 mi
- 1/10Arsenal Technical High SchoolGrades: 9-12Distance: 2.9 mi
- 6/10Center for Inquiry School 2Grades: K-8Distance: 3.7 mi
Get a cash offer in 3 minutes
Find out how much your home could sell for in as little as 3 minutes with a no-obligation cash offer.
Estimated market value$205,700
Get a cash offer in 3 minutes
Find out how much your home could sell for in as little as 3 minutes with a no-obligation cash offer.
Estimated market value
$205,700

