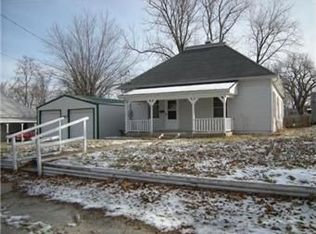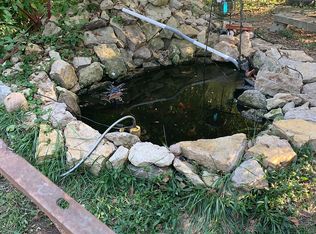Sold
Price Unknown
309 Ralph St, Richmond, MO 64085
3beds
1,600sqft
Single Family Residence
Built in 1940
10,000 Square Feet Lot
$176,500 Zestimate®
$--/sqft
$1,395 Estimated rent
Home value
$176,500
$166,000 - $187,000
$1,395/mo
Zestimate® history
Loading...
Owner options
Explore your selling options
What's special
Nestled in a friendly neighborhood, this thoughtfully updated 3-bedroom ranch offers comfort and style without the luxury price tag. With fresh paint, new flooring, and contemporary light fixtures, it's a warm and inviting space for your family.
Ample Space: Step inside to discover a well-designed floor plan that's perfect for everyday living. The open concept living and dining area create a cozy atmosphere for gatherings.
Recent Updates: This home has received a tasteful makeover with new paint, creating a modern and welcoming feel. Brand-new flooring throughout ensures a clean and comfortable living environment. Contemporary light fixtures add a touch of style.
Fenced Backyard: Enjoy the privacy of a fenced backyard, ideal for outdoor play and relaxation. It's a safe space for kids and pets to enjoy.
Zillow last checked: 8 hours ago
Listing updated: December 03, 2023 at 07:23pm
Listing Provided by:
Monica Ritter 660-238-7629,
RE/MAX Central
Bought with:
Kristy Hash
Hash Realty
Source: Heartland MLS as distributed by MLS GRID,MLS#: 2452211
Facts & features
Interior
Bedrooms & bathrooms
- Bedrooms: 3
- Bathrooms: 1
- Full bathrooms: 1
Primary bedroom
- Level: First
Bedroom 2
- Level: First
Bedroom 3
- Level: First
Dining room
- Level: First
Living room
- Level: First
Heating
- Forced Air
Cooling
- Electric
Appliances
- Included: Dishwasher, Microwave, Refrigerator, Built-In Electric Oven
- Laundry: In Bathroom
Features
- Flooring: Carpet, Laminate
- Windows: Thermal Windows
- Basement: Partial
- Has fireplace: No
Interior area
- Total structure area: 1,600
- Total interior livable area: 1,600 sqft
- Finished area above ground: 1,600
- Finished area below ground: 0
Property
Parking
- Total spaces: 1
- Parking features: Carport
- Garage spaces: 1
- Has carport: Yes
Features
- Patio & porch: Deck, Covered
- Exterior features: Sat Dish Allowed
- Fencing: Partial
Lot
- Size: 10,000 sqft
- Dimensions: 50 x 200
- Features: City Lot
Details
- Additional structures: Shed(s)
- Parcel number: 10093004012029.000
Construction
Type & style
- Home type: SingleFamily
- Architectural style: Traditional
- Property subtype: Single Family Residence
Materials
- Frame, Vinyl Siding
- Roof: Composition
Condition
- Year built: 1940
Utilities & green energy
- Sewer: Public Sewer
- Water: Public
Community & neighborhood
Security
- Security features: Smoke Detector(s)
Location
- Region: Richmond
- Subdivision: Other
HOA & financial
HOA
- Has HOA: No
Other
Other facts
- Listing terms: Cash,Conventional,FHA,USDA Loan
- Ownership: Estate/Trust
- Road surface type: Paved
Price history
| Date | Event | Price |
|---|---|---|
| 12/1/2023 | Sold | -- |
Source: | ||
| 11/3/2023 | Pending sale | $159,900$100/sqft |
Source: | ||
| 10/23/2023 | Listed for sale | $159,900$100/sqft |
Source: | ||
| 9/10/2023 | Pending sale | $159,900$100/sqft |
Source: | ||
| 8/30/2023 | Listed for sale | $159,900$100/sqft |
Source: | ||
Public tax history
| Year | Property taxes | Tax assessment |
|---|---|---|
| 2025 | -- | $20,700 +6.3% |
| 2024 | $1,387 +76.9% | $19,480 +76.4% |
| 2023 | $784 +9.1% | $11,040 +9% |
Find assessor info on the county website
Neighborhood: 64085
Nearby schools
GreatSchools rating
- NADear Elementary SchoolGrades: PK-1Distance: 0.2 mi
- 6/10Richmond Middle SchoolGrades: 6-8Distance: 0.9 mi
- 4/10Richmond High SchoolGrades: 9-12Distance: 0.9 mi

