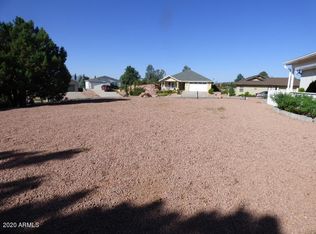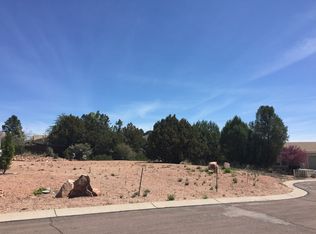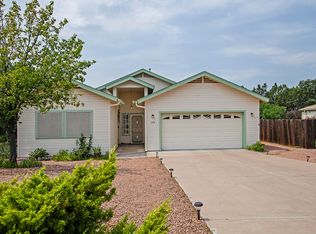Beautiful 2004 manufactured home with views. Two BDRM/2BA/Oversized two car garage with 1716sf of living space. This spacious, well maintained home is open, bright and welcoming with large living room and wood burning fireplace. Kitchen is large with abundant storage. Home includes the refrigerator, washer and dryer. Huge Master bedroom with Bonus room and covered back deck to enjoy the views. Master bathroom has soaking tub and guest bathroom has a walk-in shower. Laundry room has a pet door and the backyard is completely fenced. Garage is extra length and has a work space. Covered front porch and cul-de-sac has a sense of privacy and serenity. with 0.23 acre of low maintenance and natural landscaping.
This property is off market, which means it's not currently listed for sale or rent on Zillow. This may be different from what's available on other websites or public sources.


