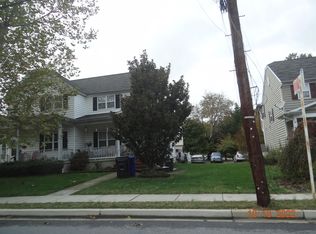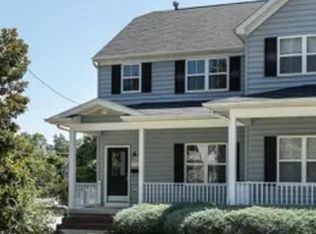Sold for $405,000
$405,000
309 Sandy Spring Rd, Laurel, MD 20707
4beds
1,780sqft
Townhouse
Built in 2004
2,499 Square Feet Lot
$407,500 Zestimate®
$228/sqft
$2,924 Estimated rent
Home value
$407,500
$359,000 - $460,000
$2,924/mo
Zestimate® history
Loading...
Owner options
Explore your selling options
What's special
Welcome to this move-in ready hidden treasure in Laurel. Before stepping inside, take a moment on the charming front porch – ideal for your morning coffee or a relaxing sunset drink. As you enter, you'll be greeted by a freshly painted, spacious home with over 9ft ceilings. The main level features a carpeted living room, an updated kitchen with granite countertops, tiled backsplash, modern appliances, and a formal dining room. Additionally, the main level hosts a convenient powder room, as well as the washer and dryer for easy access. Upstairs, discover three roomy bedrooms, each with custom closets and two full bathrooms. The lower level offers a bonus space perfect for a home office or guest room, along with extra storage for holiday decorations and more. This home is a true gem, allowing you to stroll to Main Street and enjoy the local businesses and eateries in the area. The property has 2 assigned parking spots in the back of the home.
Zillow last checked: 8 hours ago
Listing updated: September 19, 2024 at 02:09pm
Listed by:
Jenyffer Lopez 240-463-5861,
Corner House Realty,
Listing Team: Unified Home Group
Bought with:
NWABUEZE OKWODU, SP200201583
Samson Properties
Source: Bright MLS,MLS#: MDPG2119688
Facts & features
Interior
Bedrooms & bathrooms
- Bedrooms: 4
- Bathrooms: 3
- Full bathrooms: 2
- 1/2 bathrooms: 1
- Main level bathrooms: 1
Basement
- Area: 590
Heating
- Forced Air, Natural Gas
Cooling
- Central Air, Electric
Appliances
- Included: Dishwasher, Dryer, Washer, Cooktop, Refrigerator, Range Hood, Gas Water Heater
- Laundry: Main Level, Laundry Room
Features
- Dining Area, Floor Plan - Traditional, Kitchen - Gourmet, Primary Bath(s), Upgraded Countertops, Combination Dining/Living, Combination Kitchen/Dining, Eat-in Kitchen, Kitchen Island, Bathroom - Tub Shower
- Flooring: Carpet
- Basement: Connecting Stairway
- Number of fireplaces: 1
- Fireplace features: Gas/Propane
Interior area
- Total structure area: 1,780
- Total interior livable area: 1,780 sqft
- Finished area above ground: 1,190
- Finished area below ground: 590
Property
Parking
- Parking features: Assigned, Parking Lot
- Details: Assigned Parking, Assigned Space #: #9, #13
Accessibility
- Accessibility features: None
Features
- Levels: Three
- Stories: 3
- Patio & porch: Deck, Porch
- Pool features: None
Lot
- Size: 2,499 sqft
Details
- Additional structures: Above Grade, Below Grade
- Parcel number: 17103527272
- Zoning: LAUR
- Special conditions: Standard
Construction
Type & style
- Home type: Townhouse
- Architectural style: Colonial
- Property subtype: Townhouse
Materials
- Frame
- Foundation: Other
Condition
- New construction: No
- Year built: 2004
Utilities & green energy
- Sewer: Public Sewer
- Water: Public
Community & neighborhood
Location
- Region: Laurel
- Subdivision: Patuxent Triangle
- Municipality: Laurel
HOA & financial
HOA
- Has HOA: Yes
- HOA fee: $65 monthly
- Services included: Common Area Maintenance, Snow Removal, Insurance
- Association name: PATUXENT TRIANGLE HOA
Other
Other facts
- Listing agreement: Exclusive Right To Sell
- Listing terms: Cash,Conventional,FHA,VA Loan
- Ownership: Fee Simple
Price history
| Date | Event | Price |
|---|---|---|
| 9/9/2024 | Sold | $405,000+8%$228/sqft |
Source: | ||
| 7/23/2024 | Pending sale | $375,000$211/sqft |
Source: | ||
| 7/18/2024 | Listed for sale | $375,000+7.1%$211/sqft |
Source: | ||
| 2/13/2023 | Sold | $350,000+7.7%$197/sqft |
Source: | ||
| 1/31/2023 | Contingent | $325,000$183/sqft |
Source: | ||
Public tax history
| Year | Property taxes | Tax assessment |
|---|---|---|
| 2025 | $5,536 +15% | $296,300 +3.2% |
| 2024 | $4,814 +4% | $287,067 +3.3% |
| 2023 | $4,629 +4.5% | $277,833 +3.4% |
Find assessor info on the county website
Neighborhood: 20707
Nearby schools
GreatSchools rating
- 4/10Scotchtown Hills Elementary SchoolGrades: PK-6Distance: 0.9 mi
- 3/10Dwight D. Eisenhower Middle SchoolGrades: 6-8Distance: 2 mi
- 2/10Laurel High SchoolGrades: 9-12Distance: 1 mi
Schools provided by the listing agent
- Elementary: Scotchtown Hills
- Middle: Scotchtown Hills Elementary School
- High: Laurel
- District: Prince George's County Public Schools
Source: Bright MLS. This data may not be complete. We recommend contacting the local school district to confirm school assignments for this home.
Get pre-qualified for a loan
At Zillow Home Loans, we can pre-qualify you in as little as 5 minutes with no impact to your credit score.An equal housing lender. NMLS #10287.
Sell for more on Zillow
Get a Zillow Showcase℠ listing at no additional cost and you could sell for .
$407,500
2% more+$8,150
With Zillow Showcase(estimated)$415,650

