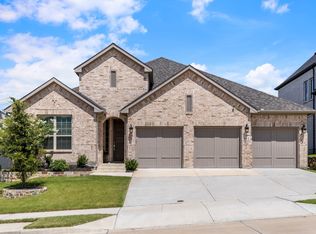REPRESENTATIVE PHOTOS ADDED! The attractive Garnet is a sprawling one story home with a welcoming entry hall that draws you into the heart of the home. Prepare to be amazed! The large, open gathering room connects the upgraded kitchen with a breakfast island and step-in pantry with storage space galore. The main level game room is great for a play room right off the kitchen! The luxurious owners suite boasts a plush spa-like bathroom with dual sink vanity and huge walk-in closet! This split plan includes a guest bedroom with hall bath at the entry. Two more bedrooms tucked away share a large bath and linen closet. The garage entry shows off a hall nook for a mud bench space & spacious laundry room for plenty room for extra storage. Structural options at 309 Savannah include: gourmet kitchen and painted brick exterior. MLS#20009175
This property is off market, which means it's not currently listed for sale or rent on Zillow. This may be different from what's available on other websites or public sources.
