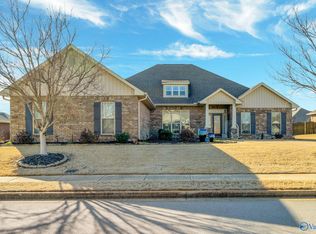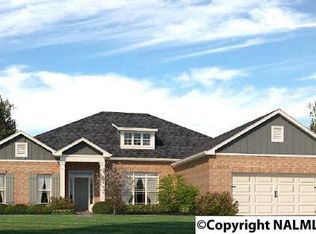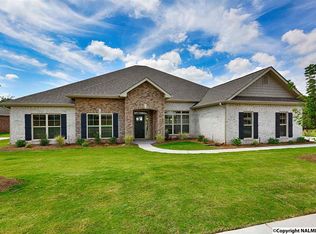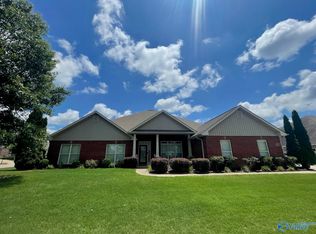Ring in the New Year in your new home!! Holiday special free fridge and blinds!! Full Brick community with Million Dollar Amenity Package. Granite in kitchen, Ceramic Tile in Wet areas, Hardwood floors in Foyer and Dining room. Gas Fireplace and Gas Stove. Stainless Steel Appliances. Sprinkler System with Separate Meter. Clubhouse, pool, fitness center, tennis and basketball courts, park
This property is off market, which means it's not currently listed for sale or rent on Zillow. This may be different from what's available on other websites or public sources.



