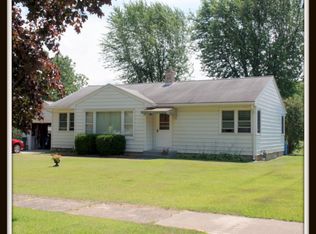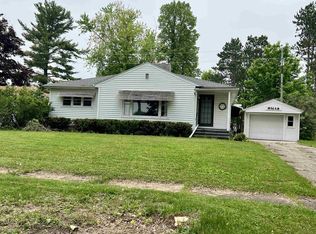Closed
$120,000
309 SUNRISE ROAD, Tigerton, WI 54486
2beds
1,063sqft
Single Family Residence
Built in 1965
0.31 Acres Lot
$135,400 Zestimate®
$113/sqft
$1,244 Estimated rent
Home value
$135,400
Estimated sales range
Not available
$1,244/mo
Zestimate® history
Loading...
Owner options
Explore your selling options
What's special
Welcome to your future home! This newly remodeled 2 bed, 2 bath GEM boasts a spacious layout and sits on an extra-large lot, offering ample space for outdoor activities and entertaining. Step into worry-free living with this completely updated interior including but not limited to brand new plumbing, freshly painted walls, and all-new flooring throughout. The main level welcomes you with an amazing bathroom, showcasing modern fixtures and thoughtful design. The kitchen is equipped with many new appliances, all included in the sale, making meal preparation a breeze. Out back, discover your own private oasis complete with a fire pit, perfect for cozy evenings under the stars or gatherings with friends and family. With unfinished space in the basement, there's potential for further expansion to suit your needs. Plus, rest easy knowing that materials for finishing are included with the sale, offering endless possibilities for customization. Don't miss out on this incredible opportunity to own a beautiful home at a price that's tough to beat. S,Schedule your showing today and make this your forever home!
Zillow last checked: 8 hours ago
Listing updated: June 26, 2024 at 09:13am
Listed by:
GEM TEAM Phone:715-841-0015,
AMAXIMMO LLC
Bought with:
Agent Non-Mls
Source: WIREX MLS,MLS#: 22401815 Originating MLS: Central WI Board of REALTORS
Originating MLS: Central WI Board of REALTORS
Facts & features
Interior
Bedrooms & bathrooms
- Bedrooms: 2
- Bathrooms: 2
- Full bathrooms: 2
- Main level bedrooms: 2
Primary bedroom
- Level: Main
- Area: 140
- Dimensions: 14 x 10
Bedroom 2
- Level: Main
- Area: 144
- Dimensions: 16 x 9
Kitchen
- Level: Main
- Area: 132
- Dimensions: 12 x 11
Living room
- Level: Main
- Area: 192
- Dimensions: 12 x 16
Heating
- Natural Gas, Hot Water, Baseboard
Cooling
- Central Air
Appliances
- Included: Refrigerator, Range/Oven, Microwave, Washer, Dryer
Features
- High Speed Internet
- Flooring: Tile
- Windows: Window Coverings
- Basement: Partially Finished,Full,Block
Interior area
- Total structure area: 1,063
- Total interior livable area: 1,063 sqft
- Finished area above ground: 1,008
- Finished area below ground: 55
Property
Parking
- Total spaces: 1
- Parking features: 1 Car, Attached, Garage Door Opener
- Attached garage spaces: 1
Features
- Levels: One
- Stories: 1
Lot
- Size: 0.31 Acres
Details
- Parcel number: 400500130/0140
- Zoning: Residential
- Special conditions: Arms Length
Construction
Type & style
- Home type: SingleFamily
- Architectural style: Ranch
- Property subtype: Single Family Residence
Materials
- Brick, Wood Siding
- Roof: Shingle
Condition
- 21+ Years
- New construction: No
- Year built: 1965
Utilities & green energy
- Sewer: Public Sewer
- Water: Public
- Utilities for property: Cable Available
Community & neighborhood
Location
- Region: Tigerton
- Municipality: Tigerton
Other
Other facts
- Listing terms: Arms Length Sale
Price history
| Date | Event | Price |
|---|---|---|
| 6/26/2024 | Sold | $120,000+9.1%$113/sqft |
Source: | ||
| 5/25/2024 | Contingent | $110,000$103/sqft |
Source: | ||
| 5/25/2024 | Listed for sale | $110,000$103/sqft |
Source: | ||
| 5/13/2024 | Contingent | $110,000$103/sqft |
Source: | ||
| 5/9/2024 | Listed for sale | $110,000+15.8%$103/sqft |
Source: | ||
Public tax history
| Year | Property taxes | Tax assessment |
|---|---|---|
| 2024 | $1,425 +13.7% | $83,900 |
| 2023 | $1,254 -3.6% | $83,900 |
| 2022 | $1,300 +36.4% | $83,900 +65.2% |
Find assessor info on the county website
Neighborhood: 54486
Nearby schools
GreatSchools rating
- 2/10Tigerton Elementary SchoolGrades: PK-5Distance: 0.6 mi
- 5/10Tigerton High SchoolGrades: 6-12Distance: 0.3 mi

Get pre-qualified for a loan
At Zillow Home Loans, we can pre-qualify you in as little as 5 minutes with no impact to your credit score.An equal housing lender. NMLS #10287.

