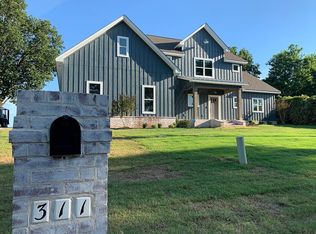This adorable 3 BR/2 BA home nestled on 1.53 acres overlooks Cadron Creek and the flats offering country living but oh so close to town! Picture windows frame the brick woodburning fireplace and the vaulted ceilings with skylights provide a light and airy feel. The sizeable kitchen offers plenty of room for the family to gather. Upgrades include new countertops, new roof in 2017, 30 x 30 storage building (RV accessible), 8x10 greenhouse, above ground pool (can stay or go) and much more! Call today!
This property is off market, which means it's not currently listed for sale or rent on Zillow. This may be different from what's available on other websites or public sources.
