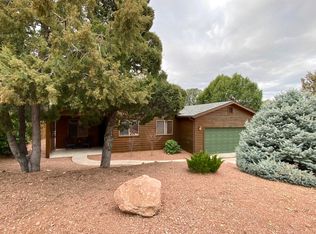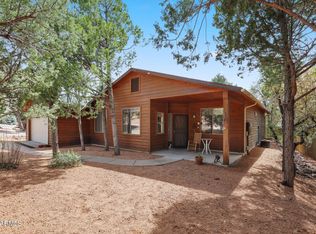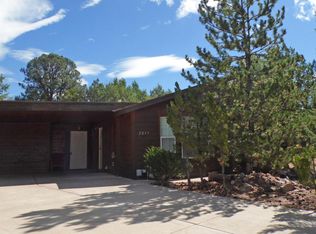This home has been totally remodeled with premium upgrades, Roof, appliances, Pergo flooring throughout. Kitchen, with newer appliances is also a place of beauty. Floor plan has changed to include a walk-in Pantry. High end cabinets with pull outs and special utensil drawer. Bathrooms have been upgraded to modernize the spaces. Master now has sliding doors out to the hot tub. Built in office space and Murphy Bed in 2nd bedroom/office. This is a warm and inviting home both indoors and out. There is outdoor living space so you can enjoy this home all year round. In addition to the landscaped yards, there 2 apple trees and 1 peach tree. Oversized garage with built in storage. Desirable neighborhood, close to walking trails and the great outdoors. This is a dream home.
This property is off market, which means it's not currently listed for sale or rent on Zillow. This may be different from what's available on other websites or public sources.



