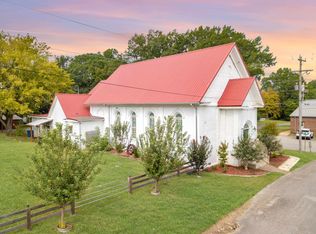Sold for $154,000 on 01/08/25
$154,000
309 W Knox St, Rutherford, TN 38369
3beds
1,142sqft
Single Family Residence
Built in 1950
0.26 Acres Lot
$119,800 Zestimate®
$135/sqft
$1,060 Estimated rent
Home value
$119,800
$92,000 - $145,000
$1,060/mo
Zestimate® history
Loading...
Owner options
Explore your selling options
What's special
This fully remodeled 3-bedroom, 2-bathroom home offers a functional open floor plan with new LVP flooring throughout, fresh sheetrock, and energy-efficient windows. The redesigned kitchen features new cabinetry, countertops, and stainless steel appliances, seamlessly connecting to a spacious living area. A dedicated laundry room includes a utility sink and a new hot water tank for added convenience.
Outside, the large backyard includes a detached garage and a storage building, providing ample space for storage and projects. Situated near Rutherford Elementary, this home offers both quality upgrades and an excellent location. Schedule a viewing to see its features firsthand.
Zillow last checked: 8 hours ago
Listing updated: January 08, 2025 at 09:44am
Listed by:
Kristin Taracki,
Southern LifeStyle Properties,
Bradley V Arnold,
Southern LifeStyle Properties
Bought with:
Michael Hicks, 339972
eXp Realty, LLC
Source: CWTAR,MLS#: 247074
Facts & features
Interior
Bedrooms & bathrooms
- Bedrooms: 3
- Bathrooms: 2
- Full bathrooms: 2
- Main level bathrooms: 2
- Main level bedrooms: 3
Primary bedroom
- Level: Main
- Area: 159.23
- Dimensions: 11.58 x 13.75
Kitchen
- Level: Main
- Area: 148.39
- Dimensions: 10.66 x 13.92
Heating
- Central
Cooling
- Central Air
Appliances
- Included: Dishwasher, Electric Range, Microwave, Refrigerator
- Laundry: Electric Dryer Hookup, Laundry Room, Main Level, Washer Hookup
Features
- Laminate Counters, Open Floorplan, Master Downstairs, Separate Shower, Single Vanity, Storage, Tub Shower Combo, Walk-In Closet(s)
- Flooring: Luxury Vinyl
- Windows: Double Pane Windows, ENERGY STAR Qualified Windows
- Has basement: No
- Has fireplace: No
Interior area
- Total structure area: 1,142
- Total interior livable area: 1,142 sqft
Property
Parking
- Total spaces: 1
- Parking features: Detached, Garage
- Garage spaces: 1
Features
- Levels: One
- Patio & porch: Covered, Front Porch, Patio, Porch, Rear Porch
- Fencing: Chain Link,Partial
Lot
- Size: 0.26 Acres
- Dimensions: 70 x 157 M
- Features: Back Yard, Front Yard
Details
- Additional structures: Shed(s)
- Parcel number: 030E D 006.00
- Special conditions: Agent Owned
Construction
Type & style
- Home type: SingleFamily
- Architectural style: Ranch
- Property subtype: Single Family Residence
Materials
- Asphalt, Blown-In Insulation, Brick, Vinyl Siding
- Foundation: Block
- Roof: Shingle
Condition
- false
- New construction: No
- Year built: 1950
Utilities & green energy
- Electric: 200+ Amp Service, Circuit Breakers
- Sewer: Public Sewer
- Water: Public
- Utilities for property: Cable Available, Electricity Available, Phone Available, Sewer Available, Water Available
Community & neighborhood
Location
- Region: Rutherford
- Subdivision: None
Other
Other facts
- Listing terms: Cash,Conventional,FHA,VA Loan
- Road surface type: Paved
Price history
| Date | Event | Price |
|---|---|---|
| 1/8/2025 | Sold | $154,000-3.7%$135/sqft |
Source: | ||
| 11/21/2024 | Pending sale | $159,900$140/sqft |
Source: | ||
| 11/1/2024 | Listed for sale | $159,900$140/sqft |
Source: | ||
Public tax history
Tax history is unavailable.
Neighborhood: 38369
Nearby schools
GreatSchools rating
- 6/10Rutherford Elementary SchoolGrades: PK-8Distance: 0.1 mi
- 8/10Gibson County High SchoolGrades: 9-12Distance: 7.3 mi

Get pre-qualified for a loan
At Zillow Home Loans, we can pre-qualify you in as little as 5 minutes with no impact to your credit score.An equal housing lender. NMLS #10287.
