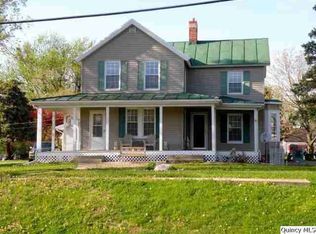Sold for $180,000
$180,000
309 W State St, Payson, IL 62360
3beds
2,124sqft
Single Family Residence, Residential
Built in 1838
0.7 Acres Lot
$186,600 Zestimate®
$85/sqft
$1,439 Estimated rent
Home value
$186,600
$157,000 - $222,000
$1,439/mo
Zestimate® history
Loading...
Owner options
Explore your selling options
What's special
Charming 3-bedroom, 2-bath home on a spacious 0.70-acre lot in Payson! Renovated in 2019–2020, this home features tall ceilings, updated flooring and paint throughout, and a beautifully remodeled kitchen (2020). The upstairs bathroom was fully updated in 2019. Major upgrades include HVAC (2019), electric water heater (2018), 200-amp service (2019), and shingled area of roof (2019). Enjoy the privacy of a fully fenced yard and a detached oversized 2-car garage. Kitchen appliances, washer & dryer, and deep freezer all convey if buyer chooses. Main floor laundry adds convenience. Home offers dual heat/air. Move-in ready with plenty of space inside and out! Subject to sellers finding suitable housing.
Zillow last checked: 8 hours ago
Listing updated: August 03, 2025 at 01:02pm
Listed by:
Jacquelyn Weisenburger Office:217-224-8383,
Happel, Inc., REALTORS
Bought with:
Curt Felker, 475207698
Happel, Inc., REALTORS
Source: RMLS Alliance,MLS#: CA1036327 Originating MLS: Capital Area Association of Realtors
Originating MLS: Capital Area Association of Realtors

Facts & features
Interior
Bedrooms & bathrooms
- Bedrooms: 3
- Bathrooms: 2
- Full bathrooms: 2
Bedroom 1
- Level: Main
- Dimensions: 12ft 0in x 11ft 0in
Bedroom 2
- Level: Upper
- Dimensions: 17ft 0in x 15ft 0in
Bedroom 3
- Level: Upper
- Dimensions: 14ft 0in x 17ft 0in
Additional room
- Description: Floored area for Storage
- Level: Upper
- Dimensions: 21ft 0in x 14ft 0in
Family room
- Level: Main
- Dimensions: 19ft 0in x 15ft 0in
Kitchen
- Level: Main
- Dimensions: 11ft 0in x 14ft 0in
Laundry
- Level: Main
- Dimensions: 7ft 0in x 12ft 0in
Living room
- Level: Main
- Dimensions: 17ft 0in x 19ft 0in
Main level
- Area: 1211
Upper level
- Area: 913
Heating
- Forced Air
Cooling
- Central Air
Appliances
- Included: Dishwasher, Dryer, Microwave, Other, Range, Refrigerator, Washer, Gas Water Heater
Features
- Windows: Replacement Windows, Blinds
- Basement: Full
Interior area
- Total structure area: 2,124
- Total interior livable area: 2,124 sqft
Property
Parking
- Total spaces: 2
- Parking features: Detached
- Garage spaces: 2
Features
- Levels: Two
- Patio & porch: Patio
Lot
- Size: 0.70 Acres
- Dimensions: 155' x 200'
- Features: Corner Lot, Extra Lot, Level
Details
- Parcel number: 180048700000
Construction
Type & style
- Home type: SingleFamily
- Property subtype: Single Family Residence, Residential
Materials
- Frame, Aluminum Siding
- Foundation: Stone
- Roof: Metal,Shingle
Condition
- New construction: No
- Year built: 1838
Utilities & green energy
- Sewer: Public Sewer
- Water: Public
Green energy
- Energy efficient items: High Efficiency Air Cond, High Efficiency Heating, Water Heater
Community & neighborhood
Location
- Region: Payson
- Subdivision: None
Price history
| Date | Event | Price |
|---|---|---|
| 8/1/2025 | Sold | $180,000-9.5%$85/sqft |
Source: | ||
| 6/6/2025 | Contingent | $199,000$94/sqft |
Source: | ||
| 5/11/2025 | Listed for sale | $199,000+19.9%$94/sqft |
Source: | ||
| 10/9/2020 | Sold | $166,000-4.5%$78/sqft |
Source: Public Record Report a problem | ||
| 8/26/2020 | Price change | $173,900-2.3%$82/sqft |
Source: Davis & Frese Inc., Realtors� #199787 Report a problem | ||
Public tax history
| Year | Property taxes | Tax assessment |
|---|---|---|
| 2024 | $3,808 +4% | $64,340 +7.4% |
| 2023 | $3,662 +2.7% | $59,920 +5.2% |
| 2022 | $3,566 +1.5% | $56,950 +2.9% |
Find assessor info on the county website
Neighborhood: Bluff Hall
Nearby schools
GreatSchools rating
- 8/10Seymour Elementary SchoolGrades: PK-6Distance: 0.1 mi
- 2/10Seymour High SchoolGrades: 7-12Distance: 0.2 mi
Schools provided by the listing agent
- Elementary: Seymour
- High: Seymour
Source: RMLS Alliance. This data may not be complete. We recommend contacting the local school district to confirm school assignments for this home.

Get pre-qualified for a loan
At Zillow Home Loans, we can pre-qualify you in as little as 5 minutes with no impact to your credit score.An equal housing lender. NMLS #10287.
