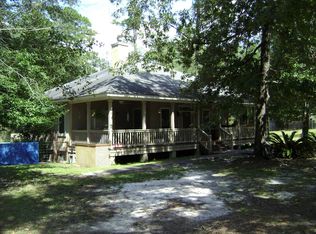Sold for $329,000
$329,000
309 Wintergreen Rd, Walterboro, SC 29488
4beds
1,887sqft
Single Family Residence
Built in 1978
0.34 Acres Lot
$332,200 Zestimate®
$174/sqft
$1,802 Estimated rent
Home value
$332,200
Estimated sales range
Not available
$1,802/mo
Zestimate® history
Loading...
Owner options
Explore your selling options
What's special
This spacious turn-key 4-bedroom, 2-bathroom home in the established Silver Hill neighborhood offers the perfect blend of modern updates and classic charm. The inviting living room features a cozy wood-burning fireplace, while the completely remodeled kitchen and dining room (2018) provide a stylish and functional space for entertaining. French doors in the dining room lead to a beautiful new deck, redone in 2019, overlooking a fenced backyard—ideal for pets, play, or outdoor relaxation. The home also boasts a full front porch, perfect for enjoying the peaceful neighborhood.Both the upstairs and downstairs bathrooms have been fully renovated with new toilets, tub/shower inserts, vanities, and fixtures. Major updates include a new downstairs HVAC unit (2018), new ductwork (2019), and a new upstairs HVAC unit (2019), ensuring year-round comfort. The exterior was freshly painted in 2017, and the popcorn ceilings were removed and smoothed for a modern finish. Also included is a shed with overhang storage, offering ample space for tools, equipment, and extra storage needs. With underground power and located in a well-established neighborhood, this move-in-ready, turn-key home is ready for its next owner to enjoy!
Zillow last checked: 8 hours ago
Listing updated: June 27, 2025 at 10:49am
Listed by:
Cassandra Hardy 843-909-1921,
Colleton Realty
Bought with:
MLS NON
NOT IN MLS
Source: Lowcountry Regional MLS,MLS#: 187218
Facts & features
Interior
Bedrooms & bathrooms
- Bedrooms: 4
- Bathrooms: 2
- Full bathrooms: 2
Heating
- Electric, Central
Cooling
- Electric, Central Air
Appliances
- Included: Dishwasher, Dryer, Elec/Oven/Range, Microwave, Refrigerator, Washer
Features
- Has basement: No
- Number of fireplaces: 1
- Fireplace features: Wood Burning, Living Room
Interior area
- Total structure area: 1,887
- Total interior livable area: 1,887 sqft
Property
Parking
- Parking features: None
Features
- Levels: Two
- Patio & porch: Deck, Porch
- Waterfront features: None
Lot
- Size: 0.34 Acres
Details
- Parcel number: 1470800028
- Zoning description: Residential
Construction
Type & style
- Home type: SingleFamily
- Architectural style: Ranch
- Property subtype: Single Family Residence
Materials
- Foundation: Crawl
Condition
- Year built: 1978
Utilities & green energy
- Sewer: Septic Tank
- Water: Public
Community & neighborhood
Location
- Region: Walterboro
Other
Other facts
- Listing terms: USDA Loan,VA Loan,Cash,FHA,Conventional
Price history
| Date | Event | Price |
|---|---|---|
| 6/27/2025 | Sold | $329,000-2.9%$174/sqft |
Source: | ||
| 5/29/2025 | Contingent | $339,000+0.1%$180/sqft |
Source: | ||
| 5/23/2025 | Price change | $338,500-0.1%$179/sqft |
Source: | ||
| 3/21/2025 | Price change | $339,000-2.9%$180/sqft |
Source: | ||
| 10/26/2024 | Price change | $349,000-0.3%$185/sqft |
Source: | ||
Public tax history
| Year | Property taxes | Tax assessment |
|---|---|---|
| 2024 | $1,386 +0.7% | $149,400 |
| 2023 | $1,376 +0.1% | $149,400 |
| 2022 | $1,375 +0.5% | $149,400 |
Find assessor info on the county website
Neighborhood: 29488
Nearby schools
GreatSchools rating
- NABlack Street Early Childhood CenterGrades: PK-KDistance: 2.6 mi
- 2/10Colleton County MiddleGrades: 6-8Distance: 1.1 mi
- 2/10Colleton County High SchoolGrades: 9-12Distance: 1.3 mi
Get pre-qualified for a loan
At Zillow Home Loans, we can pre-qualify you in as little as 5 minutes with no impact to your credit score.An equal housing lender. NMLS #10287.
