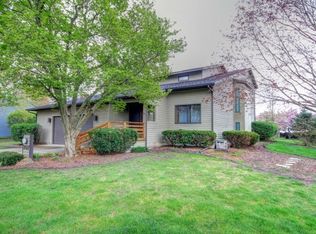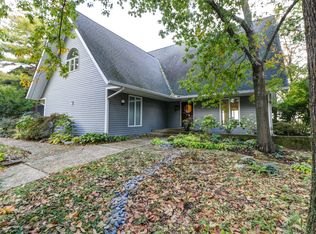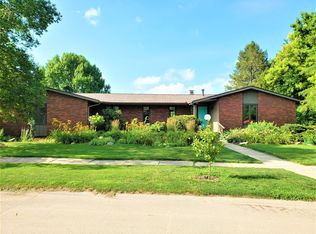Closed
$429,309
309 Yankee Ridge Ln, Urbana, IL 61802
4beds
3,718sqft
Single Family Residence
Built in 1982
0.36 Acres Lot
$445,000 Zestimate®
$115/sqft
$3,803 Estimated rent
Home value
$445,000
$401,000 - $494,000
$3,803/mo
Zestimate® history
Loading...
Owner options
Explore your selling options
What's special
Nestled in a serene, park-like neighborhhod, this custom home by Architect John Gordon Replinger offers passive solar design with the perfect blend of luxury and efficiency. This residence boasts low utility costs without compromising on style or comfort. Spectacular great room, a breathtaking space that serves as the heart of the home with soaring ceilings and abundant natural light. With pond privileges in the neighborhood, this home offers a rare opportunity to enjoy nature's beauty.
Zillow last checked: 8 hours ago
Listing updated: August 13, 2025 at 09:53am
Listing courtesy of:
Casey Ryan 217-553-3598,
RE/MAX REALTY ASSOCIATES-CHA
Bought with:
Nate Zarzar
KELLER WILLIAMS-TREC
Nate Zarzar
KELLER WILLIAMS-TREC
Source: MRED as distributed by MLS GRID,MLS#: 12326805
Facts & features
Interior
Bedrooms & bathrooms
- Bedrooms: 4
- Bathrooms: 3
- Full bathrooms: 3
Primary bedroom
- Features: Flooring (Carpet), Bathroom (Full)
- Level: Main
- Area: 308 Square Feet
- Dimensions: 22X14
Bedroom 2
- Features: Flooring (Carpet)
- Level: Lower
- Area: 255 Square Feet
- Dimensions: 17X15
Bedroom 3
- Features: Flooring (Carpet)
- Level: Lower
- Area: 195 Square Feet
- Dimensions: 13X15
Bedroom 4
- Features: Flooring (Carpet)
- Level: Second
- Area: 288 Square Feet
- Dimensions: 18X16
Family room
- Features: Flooring (Carpet)
- Level: Lower
- Area: 330 Square Feet
- Dimensions: 22X15
Kitchen
- Features: Kitchen (Eating Area-Table Space, Pantry-Closet), Flooring (Carpet)
- Level: Main
- Area: 294 Square Feet
- Dimensions: 21X14
Living room
- Features: Flooring (Other)
- Level: Main
- Area: 702 Square Feet
- Dimensions: 27X26
Heating
- Natural Gas, Forced Air, Heat Pump, Other
Cooling
- Central Air
Appliances
- Included: Microwave, Dishwasher, Refrigerator, Disposal
Features
- Cathedral Ceiling(s), 1st Floor Bedroom
- Basement: Partially Finished,Partial,Daylight
- Number of fireplaces: 1
- Fireplace features: Wood Burning
Interior area
- Total structure area: 3,718
- Total interior livable area: 3,718 sqft
- Finished area below ground: 0
Property
Parking
- Total spaces: 2
- Parking features: Concrete, Gravel, On Site, Garage Owned, Attached, Garage
- Attached garage spaces: 2
Accessibility
- Accessibility features: No Disability Access
Features
- Stories: 2
- Patio & porch: Deck
Lot
- Size: 0.36 Acres
- Dimensions: 100X152X100X150
Details
- Parcel number: 302129430003
- Special conditions: None
- Other equipment: TV-Cable
Construction
Type & style
- Home type: SingleFamily
- Architectural style: Contemporary,Other
- Property subtype: Single Family Residence
Materials
- Cedar
Condition
- New construction: No
- Year built: 1982
Utilities & green energy
- Sewer: Public Sewer
- Water: Public
Community & neighborhood
Location
- Region: Urbana
- Subdivision: Yankee Ridge
Other
Other facts
- Listing terms: Cash
- Ownership: Fee Simple
Price history
| Date | Event | Price |
|---|---|---|
| 6/23/2025 | Sold | $429,309+16.3%$115/sqft |
Source: | ||
| 6/4/2018 | Sold | $369,000-7.6%$99/sqft |
Source: | ||
| 5/1/2018 | Pending sale | $399,500$107/sqft |
Source: Coldwell Banker The Real Estate Group #09910925 Report a problem | ||
| 4/10/2018 | Listed for sale | $399,500-0.1%$107/sqft |
Source: Coldwell Banker The R.E. Group #09910925 Report a problem | ||
| 12/28/2017 | Listing removed | $399,900$108/sqft |
Source: WARD & ASSOCIATES #09490583 Report a problem | ||
Public tax history
| Year | Property taxes | Tax assessment |
|---|---|---|
| 2024 | $11,389 +2.4% | $150,580 +5.7% |
| 2023 | $11,117 +7.6% | $142,460 +9.6% |
| 2022 | $10,331 +5.8% | $129,980 +5.6% |
Find assessor info on the county website
Neighborhood: 61802
Nearby schools
GreatSchools rating
- 1/10Thomas Paine Elementary SchoolGrades: K-5Distance: 1.9 mi
- 1/10Urbana Middle SchoolGrades: 6-8Distance: 2.1 mi
- 3/10Urbana High SchoolGrades: 9-12Distance: 2.2 mi
Schools provided by the listing agent
- Elementary: Wiley Elementary School
- Middle: Urbana Middle School
- High: Urbana High School
- District: 116
Source: MRED as distributed by MLS GRID. This data may not be complete. We recommend contacting the local school district to confirm school assignments for this home.
Get pre-qualified for a loan
At Zillow Home Loans, we can pre-qualify you in as little as 5 minutes with no impact to your credit score.An equal housing lender. NMLS #10287.


