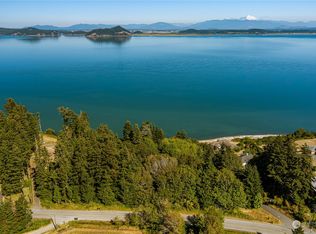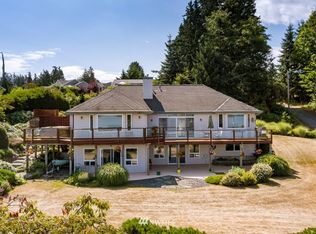Imagine living on 267' of private no-bank waterfront on North Whidbey! This custom designed home has main floor living with lots of windows and French doors looking out to the beach, Skagit Bay and the Cascade Mountain range. Enjoy watching eagles soar and maritime life on the water with ever changing seascapes and whales passing by. Entertain on both levels with built in bar and spacious rec room on the lower level. This beautiful home is truly Whidbey Island at its best!
This property is off market, which means it's not currently listed for sale or rent on Zillow. This may be different from what's available on other websites or public sources.

