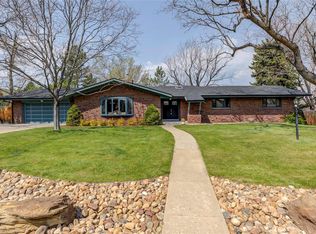Sold for $890,000
$890,000
3090 Deframe Road, Golden, CO 80401
3beds
1,941sqft
Single Family Residence
Built in 1961
0.37 Acres Lot
$931,900 Zestimate®
$459/sqft
$3,305 Estimated rent
Home value
$931,900
$857,000 - $1.02M
$3,305/mo
Zestimate® history
Loading...
Owner options
Explore your selling options
What's special
Welcome home to this spacious ranch in highly desirable Applewood Mesa neighborhood. Wonderful floor plan with 3 beds and 2 baths. Spacious kitchen with granite tile that flows into the family room that's perfect for entertaining. Great location close to shopping and restaurants. Easy access to 2 golf courses, Applewood Swim Club and Tanglewood and Maple Grove parks. Applewood is one of Goldens premier neighborhoods. This home and location will not disappoint. There is a well for irrigation. Take a look at the 3D Tour here: https://my.matterport.com/models/9VmrAgdRYGE
Zillow last checked: 8 hours ago
Listing updated: October 01, 2024 at 11:06am
Listed by:
The Alan Smith Team 303-932-3306 alanjsmith@remax.net,
RE/MAX Professionals,
Corbin Smith 303-646-7773,
RE/MAX Professionals
Bought with:
The Alan Smith Team
RE/MAX Professionals
Source: REcolorado,MLS#: 6461039
Facts & features
Interior
Bedrooms & bathrooms
- Bedrooms: 3
- Bathrooms: 2
- Full bathrooms: 1
- 3/4 bathrooms: 1
- Main level bathrooms: 2
- Main level bedrooms: 3
Primary bedroom
- Level: Main
- Area: 208 Square Feet
- Dimensions: 13 x 16
Bedroom
- Level: Main
- Area: 180 Square Feet
- Dimensions: 12 x 15
Bedroom
- Level: Main
Primary bathroom
- Level: Main
- Area: 88 Square Feet
- Dimensions: 8 x 11
Bathroom
- Level: Main
- Area: 90 Square Feet
- Dimensions: 10 x 9
Family room
- Description: Wood Fireplace
- Level: Main
- Area: 286 Square Feet
- Dimensions: 22 x 13
Kitchen
- Description: Open Kitchen, Granite Tile, Cooktop
- Level: Main
- Area: 169 Square Feet
- Dimensions: 13 x 13
Living room
- Level: Main
- Area: 280 Square Feet
- Dimensions: 14 x 20
Heating
- Hot Water
Cooling
- Central Air
Appliances
- Included: Cooktop, Dishwasher, Disposal, Dryer, Oven, Range, Refrigerator, Washer
Features
- Built-in Features, Eat-in Kitchen, Entrance Foyer, Granite Counters, No Stairs, Open Floorplan, Primary Suite
- Flooring: Wood
- Windows: Window Coverings
- Has basement: No
- Number of fireplaces: 1
- Fireplace features: Wood Burning
Interior area
- Total structure area: 1,941
- Total interior livable area: 1,941 sqft
- Finished area above ground: 1,941
Property
Parking
- Total spaces: 2
- Parking features: Garage - Attached
- Attached garage spaces: 2
Features
- Levels: One
- Stories: 1
- Patio & porch: Covered, Patio
- Exterior features: Private Yard
- Fencing: Full
Lot
- Size: 0.37 Acres
- Features: Landscaped, Sprinklers In Front, Sprinklers In Rear
Details
- Parcel number: 030384
- Zoning: R-1
- Special conditions: Standard
Construction
Type & style
- Home type: SingleFamily
- Architectural style: Traditional
- Property subtype: Single Family Residence
Materials
- Brick
- Foundation: Slab
- Roof: Composition
Condition
- Updated/Remodeled
- Year built: 1961
Utilities & green energy
- Sewer: Public Sewer
- Water: Public
- Utilities for property: Cable Available, Electricity Connected
Community & neighborhood
Location
- Region: Golden
- Subdivision: Applewood Mesa
Other
Other facts
- Listing terms: Cash,Conventional,VA Loan
- Ownership: Individual
Price history
| Date | Event | Price |
|---|---|---|
| 6/28/2024 | Sold | $890,000-8.7%$459/sqft |
Source: | ||
| 6/15/2024 | Pending sale | $975,000$502/sqft |
Source: | ||
| 6/9/2024 | Listed for sale | $975,000$502/sqft |
Source: | ||
| 6/2/2024 | Pending sale | $975,000$502/sqft |
Source: | ||
| 5/31/2024 | Listed for sale | $975,000$502/sqft |
Source: | ||
Public tax history
| Year | Property taxes | Tax assessment |
|---|---|---|
| 2024 | $5,046 +39.7% | $58,659 |
| 2023 | $3,613 -1.3% | $58,659 +35.5% |
| 2022 | $3,661 +9.2% | $43,293 -2.8% |
Find assessor info on the county website
Neighborhood: Applewood
Nearby schools
GreatSchools rating
- 6/10Maple Grove Elementary SchoolGrades: K-5Distance: 0.4 mi
- 5/10Everitt Middle SchoolGrades: 6-8Distance: 2.7 mi
- 7/10Wheat Ridge High SchoolGrades: 9-12Distance: 2.7 mi
Schools provided by the listing agent
- Elementary: Maple Grove
- Middle: Everitt
- High: Golden
- District: Jefferson County R-1
Source: REcolorado. This data may not be complete. We recommend contacting the local school district to confirm school assignments for this home.
Get a cash offer in 3 minutes
Find out how much your home could sell for in as little as 3 minutes with a no-obligation cash offer.
Estimated market value
$931,900
