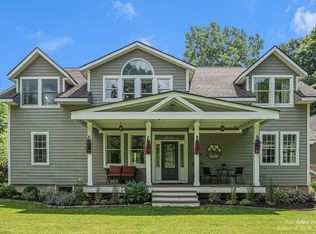Sold
$510,000
3090 N Dancer Rd, Dexter, MI 48130
3beds
2,605sqft
Single Family Residence
Built in 2003
1.4 Acres Lot
$573,900 Zestimate®
$196/sqft
$2,651 Estimated rent
Home value
$573,900
$545,000 - $603,000
$2,651/mo
Zestimate® history
Loading...
Owner options
Explore your selling options
What's special
CANCELED Open House Sunday CANCELED. A true diamond in the rough! This charming 2600 sqft triple dormer cape cod, set on 1.4 acres w/ a 6 car (3 up/3 down) garage, wrap-around porch, is just waiting for your finishing touches! Walking inside you will be met with beautiful hardwood floors, vaulted ceilings, and an abundance of natural light. The first floor primary bedroom has a large walk-in closet, attached bath with shower and sunk-in tub. There is also a great room with gas fireplace, formal dining room, eat-in kitchen, bath, and laundry all on the first floor. Upstairs you will be met with huge windows and an open flex area that could be used as an office, family room or play area. There are also two sizeable bedrooms and full bath. The walkout basement is plumbed for a full bath and has a full wall of daylight windows. The hidden gem in the basement is the attached 3-car+heated garage. The perfect space for an x-large workshop, car enthusiast and more. It is made with Spancrete and sits below the entry level 3 car garage with a large loft. Too many amazing details to note; solid oak doors, oversized casement windows, new A/C in 2021, new boiler 12/22. The perfect opportunity to build equity, come and see for yourself!, Primary Bath
Zillow last checked: 8 hours ago
Listing updated: December 01, 2023 at 05:09pm
Listed by:
Robert Ewing 734-216-5955,
Real Estate One Inc
Bought with:
Darlene Hamilton
Source: MichRIC,MLS#: 23091024
Facts & features
Interior
Bedrooms & bathrooms
- Bedrooms: 3
- Bathrooms: 3
- Full bathrooms: 2
- 1/2 bathrooms: 1
- Main level bedrooms: 1
Primary bedroom
- Level: Main
Bedroom 2
- Level: Upper
Bedroom 3
- Level: Upper
Dining area
- Level: Main
Dining room
- Level: Main
Great room
- Level: Main
Kitchen
- Level: Main
Laundry
- Level: Main
Office
- Level: Upper
Heating
- Forced Air, Hot Water
Cooling
- Central Air
Appliances
- Included: Dishwasher, Disposal, Dryer, Oven, Range, Refrigerator, Washer, Water Softener Owned
- Laundry: Main Level
Features
- Ceiling Fan(s)
- Flooring: Carpet, Ceramic Tile, Tile, Vinyl, Wood
- Windows: Skylight(s), Window Treatments
- Basement: Daylight,Full,Walk-Out Access
- Number of fireplaces: 1
- Fireplace features: Gas Log
Interior area
- Total structure area: 2,605
- Total interior livable area: 2,605 sqft
- Finished area below ground: 0
Property
Parking
- Parking features: Heated Garage, Attached, Garage Door Opener
- Has garage: Yes
Features
- Stories: 2
- Has spa: Yes
- Spa features: Hot Tub Spa
Lot
- Size: 1.40 Acres
Details
- Additional structures: Second Garage
- Parcel number: 0435400069
- Zoning description: RES
Construction
Type & style
- Home type: SingleFamily
- Architectural style: Cape Cod
- Property subtype: Single Family Residence
Materials
- HardiPlank Type, Wood Siding
Condition
- New construction: No
- Year built: 2003
Utilities & green energy
- Sewer: Septic Tank
- Water: Well
- Utilities for property: Natural Gas Connected, Cable Connected
Community & neighborhood
Location
- Region: Dexter
Other
Other facts
- Listing terms: Cash,Conventional
- Road surface type: Unimproved
Price history
| Date | Event | Price |
|---|---|---|
| 4/11/2023 | Sold | $510,000+4.3%$196/sqft |
Source: | ||
| 3/19/2023 | Pending sale | $489,000$188/sqft |
Source: | ||
| 3/17/2023 | Listed for sale | $489,000+652.3%$188/sqft |
Source: | ||
| 10/20/2003 | Sold | $65,000$25/sqft |
Source: Public Record Report a problem | ||
Public tax history
| Year | Property taxes | Tax assessment |
|---|---|---|
| 2025 | $11,267 | $289,500 -2.9% |
| 2024 | -- | $298,000 +21.1% |
| 2023 | -- | $246,000 +2.9% |
Find assessor info on the county website
Neighborhood: 48130
Nearby schools
GreatSchools rating
- 7/10Creekside Intermediate SchoolGrades: PK,5-6Distance: 2 mi
- 8/10Mill Creek Middle SchoolGrades: 7-8Distance: 2.5 mi
- 9/10Dexter High SchoolGrades: 9-12Distance: 2.1 mi
Get a cash offer in 3 minutes
Find out how much your home could sell for in as little as 3 minutes with a no-obligation cash offer.
Estimated market value$573,900
Get a cash offer in 3 minutes
Find out how much your home could sell for in as little as 3 minutes with a no-obligation cash offer.
Estimated market value
$573,900
