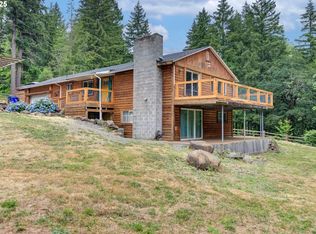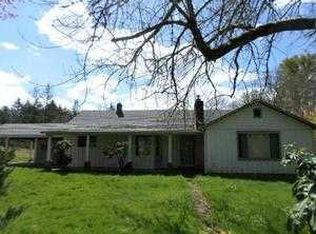part. fenced w/1988 double wide on daylight basmt.4 stall barn & arena. Creek runs thru property 2 fam rooms,lg master suite, island kitchen too! Priced to sell as is. Mold bid received (sheetrock removed the lower level, leaks & dry rot & remediation done. renter out left some possessions.
This property is off market, which means it's not currently listed for sale or rent on Zillow. This may be different from what's available on other websites or public sources.

