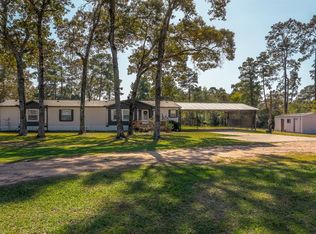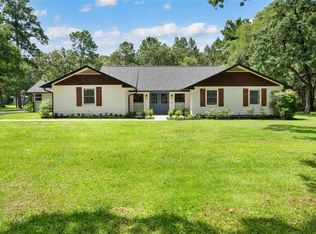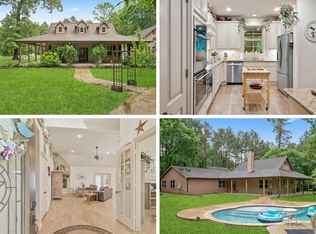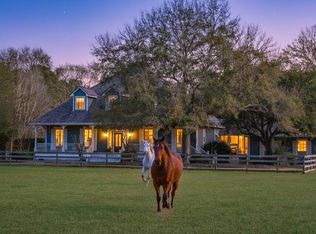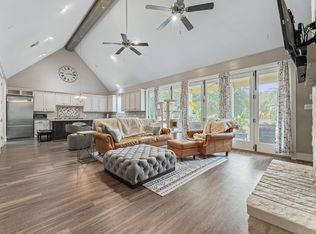Discover endless possibilities with this unrestricted 5-acre property in one of Magnolia's fastest-developing areas. Whether you're looking for a live-work setup, small business location, or a peaceful country home, this property delivers. The beautifully updated 2,488 sq ft home features a spacious open-concept floor plan, highlighted by soaring 14-foot vaulted ceilings in the kitchen and living room. At the heart of the home is a stunning 5' x 8' oversized island, surrounded by custom solid wood shaker cabinets, leathered granite countertops, a walk-in pantry, and luxury vinyl plank flooring throughout. French doors to a 33' x 25' concrete patio. The carport offers ample storage, while a 30-amp RV plug adds convenience. With easy access to FM 2920 and 99, this location is ideal for a variety of uses, including a daycare, senior living facility, business, or horse property. A 3-stall barn with concrete flooring can serve as equipment or inventory storage for your business.
For sale
$750,000
30906 Walnut Creek Rd, Magnolia, TX 77355
3beds
2,488sqft
Est.:
Farm
Built in 1972
5.01 Acres Lot
$705,200 Zestimate®
$301/sqft
$-- HOA
What's special
Spacious open-concept floor planLeathered granite countertopsWalk-in pantryCarport offers ample storage
- 96 days |
- 511 |
- 23 |
Zillow last checked: 8 hours ago
Listing updated: January 18, 2026 at 05:12pm
Listed by:
Katie Gaffigan TREC #0670589 832-797-9092,
Segue Real Estate Group
Source: HAR,MLS#: 53520357
Tour with a local agent
Facts & features
Interior
Bedrooms & bathrooms
- Bedrooms: 3
- Bathrooms: 2
- Full bathrooms: 2
Rooms
- Room types: Den, Family Room, Game Room, Utility Room
Primary bathroom
- Features: Primary Bath: Shower Only, Secondary Bath(s): Tub/Shower Combo
Kitchen
- Features: Breakfast Bar, Kitchen open to Family Room, Pantry, Pots/Pans Drawers, Soft Closing Cabinets, Soft Closing Drawers, Under Cabinet Lighting, Walk-in Pantry
Heating
- Electric
Cooling
- Ceiling Fan(s), Electric
Appliances
- Included: Electric Oven, Microwave, Electric Range, Dishwasher
- Laundry: Electric Dryer Hookup
Features
- High Ceilings, All Bedrooms Down, Walk-In Closet(s)
- Flooring: Vinyl
- Windows: Insulated/Low-E windows
- Number of fireplaces: 1
- Fireplace features: Wood Burning
Interior area
- Total structure area: 2,488
- Total interior livable area: 2,488 sqft
Property
Parking
- Total spaces: 6
- Parking features: Additional Parking, Porte-Cochere, RV Access/Parking, Attached Carport
- Carport spaces: 6
Features
- Stories: 1
Lot
- Size: 5.01 Acres
- Features: Cleared, 5 Up to 10 Acres
Details
- Parcel number: 92740000205
Construction
Type & style
- Home type: SingleFamily
- Architectural style: Ranch,Traditional
- Property subtype: Farm
Materials
- Spray Foam Insulation
- Foundation: Slab
Condition
- New construction: No
- Year built: 1972
Utilities & green energy
- Sewer: Septic Tank
- Water: Well
Green energy
- Energy efficient items: Thermostat, HVAC
Community & HOA
Community
- Subdivision: Tomball Land & Inv Co
Location
- Region: Magnolia
Financial & listing details
- Price per square foot: $301/sqft
- Tax assessed value: $200,000
- Annual tax amount: $3,166
- Date on market: 11/19/2025
- Listing terms: Cash,Conventional
- Exclusions: Gun Safes, Metal Cactus In Flower Beds, Flower Pot
- Road surface type: Asphalt, Gravel
Estimated market value
$705,200
$670,000 - $740,000
$2,401/mo
Price history
Price history
| Date | Event | Price |
|---|---|---|
| 6/29/2025 | Listed for sale | $750,000+16.3%$301/sqft |
Source: | ||
| 1/31/2023 | Listing removed | -- |
Source: | ||
| 12/2/2022 | Listed for sale | $645,000$259/sqft |
Source: | ||
Public tax history
Public tax history
| Year | Property taxes | Tax assessment |
|---|---|---|
| 2025 | $1,633 -20.2% | $200,000 |
| 2024 | $2,048 -29.4% | $200,000 -26.8% |
| 2023 | $2,900 | $273,070 |
| 2022 | -- | $273,070 +98.7% |
| 2021 | $2,554 +52.9% | $137,410 +29.1% |
| 2020 | $1,671 +9.4% | $106,430 +10% |
| 2019 | $1,527 +7.8% | $96,750 +10% |
| 2018 | $1,416 +12.4% | $87,950 +10% |
| 2017 | $1,260 +5.8% | $79,950 +10% |
| 2016 | $1,191 +10.9% | $72,680 +10% |
| 2015 | $1,074 | $66,070 +10% |
| 2014 | $1,074 | $60,060 +10% |
| 2013 | -- | $54,600 +10% |
| 2012 | -- | $49,640 |
| 2011 | -- | $49,640 |
| 2010 | -- | $49,640 |
| 2009 | -- | $49,640 |
| 2008 | -- | $49,640 |
| 2007 | -- | $49,640 |
| 2006 | -- | $49,640 |
| 2005 | -- | $49,640 |
| 2004 | -- | $49,640 |
| 2003 | -- | $49,640 |
| 2002 | -- | $49,640 |
| 2001 | -- | $49,640 |
Find assessor info on the county website
BuyAbility℠ payment
Est. payment
$4,487/mo
Principal & interest
$3462
Property taxes
$1025
Climate risks
Neighborhood: 77355
Nearby schools
GreatSchools rating
- 9/10J L Lyon Elementary SchoolGrades: PK-4Distance: 2.7 mi
- 7/10Magnolia Junior High SchoolGrades: 7-8Distance: 6.4 mi
- 6/10Magnolia West High SchoolGrades: 9-12Distance: 8.1 mi
Schools provided by the listing agent
- Elementary: J.L. Lyon Elementary School
- Middle: Magnolia Junior High School
- High: Magnolia West High School
Source: HAR. This data may not be complete. We recommend contacting the local school district to confirm school assignments for this home.
