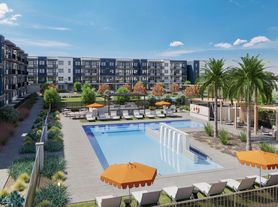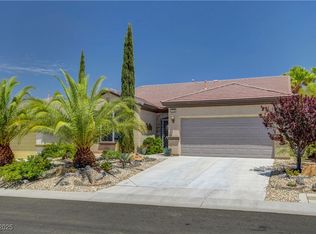BEAUTIFUL home located in a cul-de-sac lot with no neighbors behind * OPEN floor plan with Tile floors and ceiling Crown Moulding throughout the home * 9 foot ceilings plus Vaulted ceilings with Skylights above the kitchen * The kitchen has upgraded cabinets with Pull-Out shelves, granite counters, reverse-osmosis water filter, and stainless steel appliances (the dishwasher & microwave will be replaced with new appliances) * Enjoy this home which has a front porch and a large backyard with an elevated deck in addition to your covered patio * Garage has water softener, ceiling racks, and garage cabinets, and an access door to front patio
The data relating to real estate for sale on this web site comes in part from the INTERNET DATA EXCHANGE Program of the Greater Las Vegas Association of REALTORS MLS. Real estate listings held by brokerage firms other than this site owner are marked with the IDX logo.
Information is deemed reliable but not guaranteed.
Copyright 2022 of the Greater Las Vegas Association of REALTORS MLS. All rights reserved.
House for rent
$2,100/mo
3091 Monroe Park Rd, Henderson, NV 89052
2beds
1,632sqft
Price may not include required fees and charges.
Singlefamily
Available now
No pets
Central air, electric, ceiling fan
In unit laundry
2 Attached garage spaces parking
Fireplace
What's special
Cul-de-sac lotLarge backyardCovered patioElevated deckCrown mouldingFront porchOpen floor plan
- 26 days |
- -- |
- -- |
Travel times
Looking to buy when your lease ends?
Consider a first-time homebuyer savings account designed to grow your down payment with up to a 6% match & 3.83% APY.
Facts & features
Interior
Bedrooms & bathrooms
- Bedrooms: 2
- Bathrooms: 2
- Full bathrooms: 1
- 3/4 bathrooms: 1
Heating
- Fireplace
Cooling
- Central Air, Electric, Ceiling Fan
Appliances
- Included: Dishwasher, Disposal, Dryer, Microwave, Oven, Range, Refrigerator, Washer
- Laundry: In Unit
Features
- Bedroom on Main Level, Ceiling Fan(s), Primary Downstairs, Skylights, Window Treatments
- Flooring: Tile
- Windows: Skylight(s)
- Has fireplace: Yes
Interior area
- Total interior livable area: 1,632 sqft
Property
Parking
- Total spaces: 2
- Parking features: Attached, Garage, Private, Covered
- Has attached garage: Yes
- Details: Contact manager
Features
- Stories: 1
- Exterior features: Architecture Style: One Story, Attached, Basketball Court, Bedroom on Main Level, Ceiling Fan(s), Clubhouse, Finished Garage, Fitness Center, Garage, Garage Door Opener, Gas Water Heater, Golf Course, Indoor Pool, Inside Entrance, Media Room, Pets - No, Pickleball, Pool, Primary Downstairs, Private, Racquetball, Racquetball Court, Skylights, Tennis Court(s), Water Purifier, Water Softener, Window Treatments
- Has spa: Yes
- Spa features: Hottub Spa
Details
- Parcel number: 19111713069
Construction
Type & style
- Home type: SingleFamily
- Property subtype: SingleFamily
Condition
- Year built: 2002
Community & HOA
Community
- Features: Clubhouse, Fitness Center, Tennis Court(s)
- Senior community: Yes
HOA
- Amenities included: Basketball Court, Fitness Center, Tennis Court(s)
Location
- Region: Henderson
Financial & listing details
- Lease term: Contact For Details
Price history
| Date | Event | Price |
|---|---|---|
| 9/12/2025 | Listed for rent | $2,100+27.3%$1/sqft |
Source: LVR #2717306 | ||
| 8/24/2019 | Listing removed | $1,650$1/sqft |
Source: TR Realty #2119980 | ||
| 8/13/2019 | Listed for rent | $1,650+10.1%$1/sqft |
Source: TR Realty #2119980 | ||
| 4/11/2019 | Sold | $265,717+1.8%$163/sqft |
Source: Public Record | ||
| 11/2/2017 | Listing removed | $1,499$1/sqft |
Source: Far Realty Group #1927359 | ||

