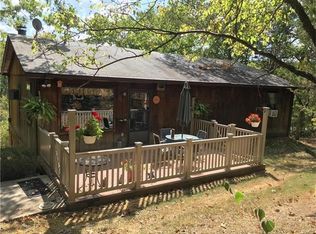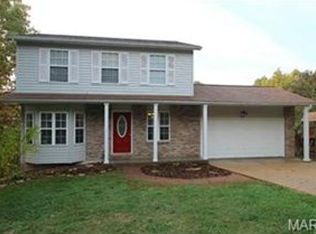Closed
Listing Provided by:
Pam A Schroeder 314-575-2255,
EXP Realty, LLC,
Shelly L McGrael 636-284-0610,
EXP Realty, LLC
Bought with: Exit Elite Realty
Price Unknown
3091 Wedde Rd, Barnhart, MO 63012
3beds
1,500sqft
Single Family Residence
Built in 1995
2.25 Acres Lot
$310,600 Zestimate®
$--/sqft
$2,313 Estimated rent
Home value
$310,600
$295,000 - $326,000
$2,313/mo
Zestimate® history
Loading...
Owner options
Explore your selling options
What's special
Exquisite park-like setting property features a 2.27 acre lot, walking up to the homes newer (2022) maintenance free front porch, approximately 1,500 sq ft, 3 bedroom, 2 bath, oversized 2 car garage, bamboo hardwood flooring, ceramic tile, updated kitchen offers 42" maple custom cabinetry, stainless steel appliances, convection oven, tile backsplash and pantry. Owners suite, 12x25 family room with wood burning fireplace, tilt-in windows, ceiling fans in almost every room, 3 year old water softener and a rough in bath located on the lower level. Enjoy your morning coffee on a composite and vinyl deck while watching the birds, squirrels and deer. The backyard is private and perfect for entertaining along with a firepit. Do you need extra storage? The shed stays! If you are looking for that country feel just outside of town, this is the one! Showings start June 23rd at 10:00 am.
Zillow last checked: 8 hours ago
Listing updated: April 28, 2025 at 06:31pm
Listing Provided by:
Pam A Schroeder 314-575-2255,
EXP Realty, LLC,
Shelly L McGrael 636-284-0610,
EXP Realty, LLC
Bought with:
Sherri L McNeely, 2006004057
Exit Elite Realty
Trisha A Schirmer, 2014043037
Exit Elite Realty
Source: MARIS,MLS#: 23035794 Originating MLS: St. Louis Association of REALTORS
Originating MLS: St. Louis Association of REALTORS
Facts & features
Interior
Bedrooms & bathrooms
- Bedrooms: 3
- Bathrooms: 2
- Full bathrooms: 2
- Main level bathrooms: 2
- Main level bedrooms: 3
Primary bedroom
- Features: Floor Covering: Wood
- Level: Main
- Area: 154
- Dimensions: 14x11
Bedroom
- Features: Floor Covering: Wood
- Level: Main
- Area: 100
- Dimensions: 10x10
Bedroom
- Features: Floor Covering: Wood
- Level: Main
- Area: 100
- Dimensions: 10x10
Breakfast room
- Level: Main
Family room
- Features: Floor Covering: Carpeting
- Level: Lower
- Area: 300
- Dimensions: 12x25
Great room
- Features: Floor Covering: Wood
- Level: Main
- Area: 168
- Dimensions: 12x14
Kitchen
- Features: Floor Covering: Ceramic Tile
- Level: Main
- Area: 176
- Dimensions: 11x16
Laundry
- Level: Lower
Heating
- Forced Air, Electric
Cooling
- Central Air, Electric
Appliances
- Included: Dishwasher, Disposal, Microwave, Electric Range, Electric Oven, Water Softener, Water Softener Rented, Electric Water Heater
Features
- Open Floorplan, Breakfast Room, Custom Cabinetry, Pantry, Entrance Foyer
- Flooring: Carpet, Hardwood
- Windows: Tilt-In Windows
- Basement: Partially Finished,Walk-Out Access
- Number of fireplaces: 1
- Fireplace features: Family Room, Wood Burning
Interior area
- Total structure area: 1,500
- Total interior livable area: 1,500 sqft
- Finished area above ground: 1,092
- Finished area below ground: 500
Property
Parking
- Total spaces: 2
- Parking features: Additional Parking, Attached, Garage
- Attached garage spaces: 2
Features
- Levels: Multi/Split
- Patio & porch: Deck, Composite
Lot
- Size: 2.25 Acres
- Dimensions: 2.27
- Features: Wooded
Details
- Additional structures: Outbuilding
- Parcel number: 088.034.00000027
- Special conditions: Standard
Construction
Type & style
- Home type: SingleFamily
- Architectural style: Traditional,Other
- Property subtype: Single Family Residence
Materials
- Brick Veneer, Other
Condition
- Year built: 1995
Utilities & green energy
- Sewer: Septic Tank
- Water: Well
Community & neighborhood
Location
- Region: Barnhart
- Subdivision: Ozark Gardens
Other
Other facts
- Listing terms: Cash,Conventional,FHA,VA Loan
- Ownership: Private
- Road surface type: Gravel
Price history
| Date | Event | Price |
|---|---|---|
| 8/2/2023 | Pending sale | $275,000$183/sqft |
Source: | ||
| 7/31/2023 | Sold | -- |
Source: | ||
| 6/24/2023 | Contingent | $275,000$183/sqft |
Source: | ||
| 6/23/2023 | Listed for sale | $275,000$183/sqft |
Source: | ||
| 5/27/2016 | Listing removed | -- |
Source: Auction.com Report a problem | ||
Public tax history
| Year | Property taxes | Tax assessment |
|---|---|---|
| 2025 | $1,583 +6.6% | $23,300 +6.9% |
| 2024 | $1,485 +1.3% | $21,800 +1.4% |
| 2023 | $1,466 +0.2% | $21,500 |
Find assessor info on the county website
Neighborhood: 63012
Nearby schools
GreatSchools rating
- 7/10Antonia Elementary SchoolGrades: K-5Distance: 2.9 mi
- 7/10Antonia Middle SchoolGrades: 6-8Distance: 1.8 mi
- 7/10Seckman Sr. High SchoolGrades: 9-12Distance: 4.9 mi
Schools provided by the listing agent
- Elementary: Seckman Elem.
- Middle: Seckman Middle
- High: Seckman Sr. High
Source: MARIS. This data may not be complete. We recommend contacting the local school district to confirm school assignments for this home.
Get a cash offer in 3 minutes
Find out how much your home could sell for in as little as 3 minutes with a no-obligation cash offer.
Estimated market value$310,600
Get a cash offer in 3 minutes
Find out how much your home could sell for in as little as 3 minutes with a no-obligation cash offer.
Estimated market value
$310,600

