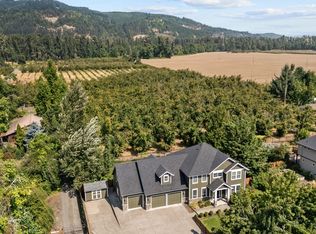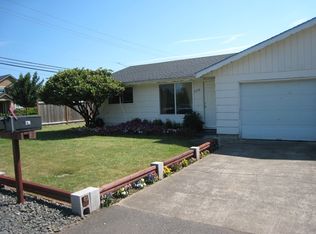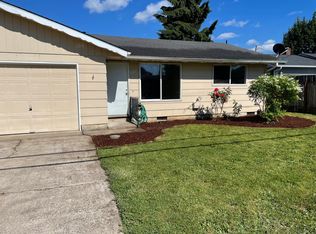Sold
$1,215,000
3092 Hayden Bridge Rd, Springfield, OR 97477
3beds
2,355sqft
Residential, Single Family Residence
Built in 1900
10.43 Acres Lot
$-- Zestimate®
$516/sqft
$2,954 Estimated rent
Home value
Not available
Estimated sales range
Not available
$2,954/mo
Zestimate® history
Loading...
Owner options
Explore your selling options
What's special
Farmhouse with 10.43 acres on the Mckenzie River, country living in town. Outdoor/indoor pavilion with its own heat pump and garage door for all your entertainment needs. Main level primary bedroom with private hot tub and ensuite. Two additional bedrooms upstairs, a large patio, daylight basement, greenhouse, ADU, and a hazelnut orchard. This property has it all; it's ONE of a kind.
Zillow last checked: 8 hours ago
Listing updated: August 19, 2025 at 01:17am
Listed by:
Chelsea Dietmeyer 541-517-5257,
Tall Firs Realty
Bought with:
Paula Rini, 870200015
Windermere RE Lane County
Source: RMLS (OR),MLS#: 628633871
Facts & features
Interior
Bedrooms & bathrooms
- Bedrooms: 3
- Bathrooms: 3
- Full bathrooms: 2
- Partial bathrooms: 1
- Main level bathrooms: 2
Primary bedroom
- Features: Bathroom, Deck
- Level: Main
- Area: 192
- Dimensions: 12 x 16
Bedroom 2
- Features: Balcony
- Level: Upper
- Area: 210
- Dimensions: 14 x 15
Bedroom 3
- Level: Upper
- Area: 120
- Dimensions: 8 x 15
Dining room
- Level: Main
- Area: 100
- Dimensions: 10 x 10
Family room
- Features: Fireplace, Wet Bar
- Level: Main
- Area: 240
- Dimensions: 15 x 16
Kitchen
- Features: Disposal, Gas Appliances, Free Standing Range
- Level: Main
- Area: 252
- Width: 12
Living room
- Level: Main
- Area: 256
- Dimensions: 16 x 16
Office
- Level: Main
- Area: 49
- Dimensions: 7 x 7
Heating
- Forced Air, Heat Pump, Fireplace(s)
Cooling
- Heat Pump
Appliances
- Included: Disposal, Free-Standing Range, Gas Appliances, Plumbed For Ice Maker, Range Hood, Trash Compactor, Gas Water Heater
- Laundry: Laundry Room
Features
- High Speed Internet, Balcony, Wet Bar, Bathroom, Kitchen Island, Tile
- Flooring: Laminate
- Windows: Double Pane Windows
- Basement: Daylight
- Number of fireplaces: 1
- Fireplace features: Gas
Interior area
- Total structure area: 2,355
- Total interior livable area: 2,355 sqft
Property
Parking
- Parking features: Carport, Driveway
- Has carport: Yes
- Has uncovered spaces: Yes
Accessibility
- Accessibility features: Walkin Shower, Accessibility
Features
- Stories: 2
- Patio & porch: Deck
- Exterior features: Fire Pit, Garden, Yard, Balcony
- Fencing: Fenced
- Has view: Yes
- View description: Mountain(s), River, Trees/Woods
- Has water view: Yes
- Water view: River
- Waterfront features: River Front
Lot
- Size: 10.43 Acres
- Features: Flood Zone, Level, Private, Trees, Sprinkler, SqFt 20000 to Acres1
Details
- Additional structures: Other Structures Bedrooms Total (1), Other Structures Bathrooms Total (1), Greenhouse, SecondResidence, ToolShed, BarnSecondResidence
- Parcel number: 0106920
- Zoning: E40
Construction
Type & style
- Home type: SingleFamily
- Architectural style: Farmhouse
- Property subtype: Residential, Single Family Residence
Materials
- Wood Siding
- Roof: Composition
Condition
- Resale
- New construction: No
- Year built: 1900
Utilities & green energy
- Electric: Volt220
- Gas: Gas
- Sewer: Septic Tank
- Water: Public, Well
- Utilities for property: Cable Connected
Community & neighborhood
Security
- Security features: Entry
Location
- Region: Springfield
- Subdivision: Hayden Bridge
Other
Other facts
- Has crops included: Yes
- Has irrigation water rights: Yes
- Listing terms: Cash,Conventional
- Road surface type: Gravel
Price history
| Date | Event | Price |
|---|---|---|
| 8/4/2025 | Sold | $1,215,000-13.2%$516/sqft |
Source: | ||
| 6/13/2025 | Pending sale | $1,400,000$594/sqft |
Source: | ||
| 4/2/2025 | Price change | $1,400,000-6.7%$594/sqft |
Source: | ||
| 2/3/2025 | Listed for sale | $1,500,000$637/sqft |
Source: | ||
Public tax history
| Year | Property taxes | Tax assessment |
|---|---|---|
| 2018 | $2,408 -3.2% | $194,963 |
| 2017 | $2,488 +7.8% | $194,963 +3% |
| 2016 | $2,308 | $189,284 +3% |
Find assessor info on the county website
Neighborhood: 97477
Nearby schools
GreatSchools rating
- 3/10Yolanda Elementary SchoolGrades: K-5Distance: 0.5 mi
- 5/10Briggs Middle SchoolGrades: 6-8Distance: 0.6 mi
- 5/10Thurston High SchoolGrades: 9-12Distance: 3.5 mi
Schools provided by the listing agent
- Elementary: Yolanda
- Middle: Briggs
- High: Thurston
Source: RMLS (OR). This data may not be complete. We recommend contacting the local school district to confirm school assignments for this home.
Get pre-qualified for a loan
At Zillow Home Loans, we can pre-qualify you in as little as 5 minutes with no impact to your credit score.An equal housing lender. NMLS #10287.


