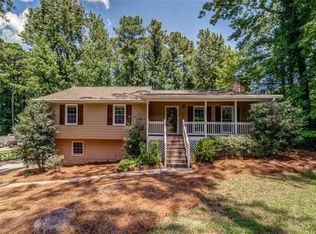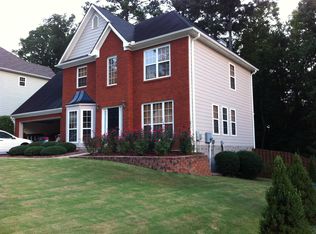Closed
$439,000
3093 Loring Rd NW, Kennesaw, GA 30152
4beds
--sqft
Single Family Residence
Built in 1984
0.93 Acres Lot
$433,000 Zestimate®
$--/sqft
$2,584 Estimated rent
Home value
$433,000
$403,000 - $468,000
$2,584/mo
Zestimate® history
Loading...
Owner options
Explore your selling options
What's special
Welcome home to 3093 Loring Road NW! This stunning modern-style home, perfectly situated on a private, level, and fenced .93 +/- acre lot in the heart of Kennesaw. From the moment you step onto the rocking-chair front porch, you'll feel the perfect balance of timeless charm and thoughtful updates. Inside, the foyer entrance impresses with hardwood flooring, crown molding, and soaring 10-foot ceilings. Spend time in your grand living room entertaining friends and family by your cozy stone fireplace that sets the tone for the space. Beautiful rounded arch entry ways throughout the home add a feel of elegance. The bright, open kitchen is a chef's dream, featuring granite countertops, a stylish tile backsplash, stainless steel appliances, and custom cabinetry. Enjoy cooking on the center island with a stand mixer lift for convenience. Separate dining room is perfect for holiday gatherings. Notice the beautiful staircase with wrought iron spindles adds sophistication as you move upstairs to your own private en-suite! . The oversized primary en-suite offers a true retreat, complete with a luxurious spa-like bath boasting an expansive tile shower and granite countertops. With touches of luxury vinyl flooring in select areas, the home seamlessly blends elegance with everyday functionality. Step outside to the expansive back deck, overlooking the sparkling pool and spacious backyard-an entertainer's paradise and private escape all in one. Perfectly located in Allatoona High School district. This home is just minutes from Barrett Parkway shopping and dining, Main Street at Town Center, and historic downtown Kennesaw, known for it's boutique shops, cafes, and local breweries, with local favorites like The Nest Kennesaw BBQ, Buzzin' Burgers, and Appalachian Grill close by, along with exciting new additions such as Paris Baguette and Okiboru House of Tsukemen. Outdoor enthusiasts will also appreciate the proximity to Noonday Creek Trail and Kennesaw Mountain National Battlefield Park. This property beautifully combines traditional elegance, modern conveniences, and an unbeatable location, offering the perfect retreat right in the heart of Kennesaw.
Zillow last checked: 8 hours ago
Listing updated: October 03, 2025 at 02:26pm
Listed by:
The Realty Queen and Team 770-324-2369,
Keller Williams Northwest
Bought with:
Melissa Krudwig, 317289
Atlanta Communities
Source: GAMLS,MLS#: 10586846
Facts & features
Interior
Bedrooms & bathrooms
- Bedrooms: 4
- Bathrooms: 3
- Full bathrooms: 3
- Main level bathrooms: 2
- Main level bedrooms: 3
Dining room
- Features: Separate Room
Kitchen
- Features: Solid Surface Counters
Heating
- Central
Cooling
- Ceiling Fan(s), Central Air
Appliances
- Included: Cooktop, Dishwasher, Electric Water Heater, Microwave, Refrigerator, Stainless Steel Appliance(s)
- Laundry: In Kitchen, Laundry Closet
Features
- Split Bedroom Plan, Walk-In Closet(s)
- Flooring: Hardwood
- Windows: Double Pane Windows
- Basement: None
- Number of fireplaces: 1
- Fireplace features: Factory Built, Living Room
- Common walls with other units/homes: No Common Walls
Interior area
- Total structure area: 0
- Finished area above ground: 0
- Finished area below ground: 0
Property
Parking
- Total spaces: 1
- Parking features: Attached, Garage, Kitchen Level
- Has attached garage: Yes
Features
- Levels: One and One Half
- Stories: 1
- Patio & porch: Deck
- Has private pool: Yes
- Pool features: Above Ground
- Fencing: Back Yard,Fenced
- Waterfront features: No Dock Or Boathouse
- Body of water: None
Lot
- Size: 0.93 Acres
- Features: Level, Private
Details
- Additional structures: Garage(s), Shed(s)
- Parcel number: 20012300160
Construction
Type & style
- Home type: SingleFamily
- Architectural style: Traditional
- Property subtype: Single Family Residence
Materials
- Other
- Roof: Other
Condition
- Resale
- New construction: No
- Year built: 1984
Utilities & green energy
- Electric: 220 Volts
- Sewer: Septic Tank
- Water: Public
- Utilities for property: Cable Available, Electricity Available, High Speed Internet, Phone Available, Water Available
Community & neighborhood
Security
- Security features: Smoke Detector(s)
Community
- Community features: None
Location
- Region: Kennesaw
- Subdivision: Kennesaw Acres
HOA & financial
HOA
- Has HOA: No
- Services included: None
Other
Other facts
- Listing agreement: Exclusive Right To Sell
- Listing terms: Cash,Conventional,FHA,VA Loan
Price history
| Date | Event | Price |
|---|---|---|
| 10/3/2025 | Sold | $439,000-5.6% |
Source: | ||
| 9/16/2025 | Pending sale | $465,000 |
Source: | ||
| 8/18/2025 | Listed for sale | $465,000+132.6% |
Source: | ||
| 7/14/2015 | Sold | $199,900+166.5% |
Source: | ||
| 4/24/2014 | Sold | $75,000 |
Source: Public Record Report a problem | ||
Public tax history
| Year | Property taxes | Tax assessment |
|---|---|---|
| 2024 | $3,496 +18.4% | $161,992 |
| 2023 | $2,953 -5.7% | $161,992 +12.5% |
| 2022 | $3,131 +41.9% | $143,952 +41.5% |
Find assessor info on the county website
Neighborhood: 30152
Nearby schools
GreatSchools rating
- 7/10Lewis Elementary SchoolGrades: PK-5Distance: 1.2 mi
- 8/10Mcclure Middle SchoolGrades: 6-8Distance: 1.8 mi
- 8/10Allatoona High SchoolGrades: 9-12Distance: 4.2 mi
Schools provided by the listing agent
- Elementary: Lewis
- Middle: McClure
- High: Allatoona
Source: GAMLS. This data may not be complete. We recommend contacting the local school district to confirm school assignments for this home.
Get a cash offer in 3 minutes
Find out how much your home could sell for in as little as 3 minutes with a no-obligation cash offer.
Estimated market value$433,000
Get a cash offer in 3 minutes
Find out how much your home could sell for in as little as 3 minutes with a no-obligation cash offer.
Estimated market value
$433,000

