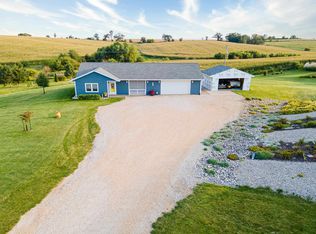Sold for $335,000
$335,000
30937 Buncombe Rd, Hazel Green, WI 53811
2beds
1,875sqft
SINGLE FAMILY - DETACHED
Built in 2006
2.65 Acres Lot
$338,100 Zestimate®
$179/sqft
$1,712 Estimated rent
Home value
$338,100
Estimated sales range
Not available
$1,712/mo
Zestimate® history
Loading...
Owner options
Explore your selling options
What's special
Beautiful custom-built log home on 2.65 wooded acres, built in 2004. The main floor offers an open layout with living room, kitchen with breakfast bar, full bath, and panoramic windows. Upper-level loft overlooks the living area. Walk out from the kitchen to a covered deck with peaceful views of nature. The finished lower level features another gathering space, primary suite with full bath, laundry, and walkout to the backyard. Property includes three newer storage buildings, a round driveway, and endless natural scenery. Perfect for a full-time residence or investment opportunity.
Zillow last checked: 8 hours ago
Listing updated: November 01, 2025 at 09:52am
Listed by:
Olta Shabani Cell:608-732-3570,
Remax Advantage
Bought with:
Outside MLS
UNKNOWN OFFICE
Source: East Central Iowa AOR,MLS#: 152944
Facts & features
Interior
Bedrooms & bathrooms
- Bedrooms: 2
- Bathrooms: 2
- Full bathrooms: 2
- Main level bathrooms: 1
- Main level bedrooms: 1
Bedroom 1
- Level: Lower
- Area: 143
- Dimensions: 11 x 13
Bedroom 2
- Level: Upper
- Area: 340
- Dimensions: 20 x 17
Family room
- Level: Lower
- Area: 288
- Dimensions: 24 x 12
Kitchen
- Level: Main
- Area: 143
- Dimensions: 13 x 11
Living room
- Level: Main
- Area: 408
- Dimensions: 24 x 17
Heating
- Forced Air
Cooling
- Central Air
Appliances
- Included: Refrigerator, Range/Oven, Microwave, Washer, Dryer, Water Softener
- Laundry: Lower Level
Features
- Windows: Window Treatments
- Basement: Full
- Number of fireplaces: 1
- Fireplace features: One
Interior area
- Total structure area: 1,875
- Total interior livable area: 1,875 sqft
- Finished area above ground: 1,125
Property
Features
- Levels: One and One Half
- Stories: 1
- Patio & porch: Patio, Deck
Lot
- Size: 2.65 Acres
Details
- Additional structures: Shed(s)
- Parcel number: 00604184000
- Zoning: Residential
Construction
Type & style
- Home type: SingleFamily
- Property subtype: SINGLE FAMILY - DETACHED
Materials
- Log Siding, Brown Siding
- Foundation: Concrete Perimeter
- Roof: Asp/Composite Shngl
Condition
- New construction: No
- Year built: 2006
Utilities & green energy
- Gas: Propane
- Sewer: Private Sewer
- Water: Well
Community & neighborhood
Location
- Region: Hazel Green
Other
Other facts
- Listing terms: Cash,1031 Exchange
Price history
| Date | Event | Price |
|---|---|---|
| 10/31/2025 | Sold | $335,000-2.9%$179/sqft |
Source: | ||
| 9/23/2025 | Pending sale | $345,000$184/sqft |
Source: | ||
| 9/23/2025 | Contingent | $345,000$184/sqft |
Source: | ||
| 9/5/2025 | Price change | $345,000-1.4%$184/sqft |
Source: | ||
| 8/20/2025 | Listed for sale | $350,000+75.4%$187/sqft |
Source: | ||
Public tax history
| Year | Property taxes | Tax assessment |
|---|---|---|
| 2024 | $3,578 +11.5% | $214,600 |
| 2023 | $3,209 +2.1% | $214,600 |
| 2022 | $3,144 -4.2% | $214,600 |
Find assessor info on the county website
Neighborhood: 53811
Nearby schools
GreatSchools rating
- 9/10Benton Elementary SchoolGrades: PK-6Distance: 4.2 mi
- 4/10Benton MiddleGrades: 7-8Distance: 4.2 mi
- 5/10Benton High SchoolGrades: 9-12Distance: 4.2 mi
Schools provided by the listing agent
- Elementary: Hazel Green
Source: East Central Iowa AOR. This data may not be complete. We recommend contacting the local school district to confirm school assignments for this home.

Get pre-qualified for a loan
At Zillow Home Loans, we can pre-qualify you in as little as 5 minutes with no impact to your credit score.An equal housing lender. NMLS #10287.
