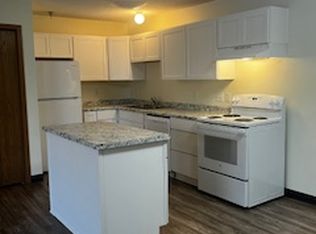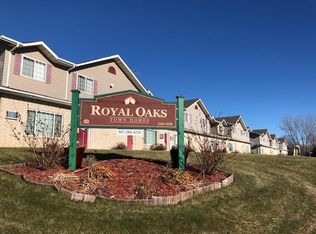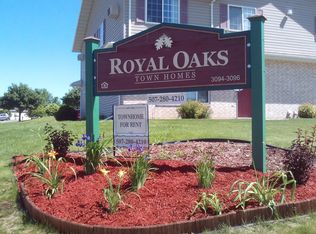Royal Oaks Townhomes is a Section 42 property, with maximum income limits depending on the number of people that live in the home: 1 person - $51,780 2 people - $59,160 3 people - $66,540 4 people - $73,920 5 people - $79,860 6 people - $85,800 The Section 42 classification does require additional paperwork that requires an in person meeting. Royal Oaks is conveniently located in Rochester, MN, close to shopping, restaurants, public transportation, and the Mayo Clinic. When it comes to affordable living, you need not look any further! Our townhomes are loaded with amenities including an in-home washer and dryer, 1 car garage, and paid heat. The townhomes feature an open concept main level with kitchen, dining, living room, half bath and laundry. On the second floor, you'll find two or three bedrooms, with a walk-in closet and full bathroom. The heat (gas), water, and trash pickup is paid for by management. There is also a one car garage with each townhome. Call us today to set up your appointment to view our the 2 and 3 bedroom homes. The rental agreement is for one month. The rent of $1325 for the 2 bedroom, one and 1/2 bath, with an open floor plan. The rent inlcudes: water, sewer, trash, recycling, lawn care and snow removal at 2" push, heat/gas, and a one car garage. The residents are responsible for electric costs, phone/internet, and snow removal at front door on lighter snow days.
This property is off market, which means it's not currently listed for sale or rent on Zillow. This may be different from what's available on other websites or public sources.


